Once the house trusses were installed, it was time to start covering the roof. In order to allow maximum air flow in the attic area, I decided to add vented blocks to each space between the trusses. Here is how our house-building helper designed them, cutting them and chipping them out with a chisel. This is the back side:
And this is the back side with the screening in place. We used aluminum window screening:
And here is the front side:
And here are the vented blocks installed:
Then, it was time to add the gabled-side overhang, which was for two feet overhang. First, the 2×4 braces were added by cutting into the top of the trusses notches to hold them; and then the 2×4 braces were installed:
And here is the overhang fascia added:
Then, it was time to add the covering surface that would go under the main roofing material. The plan was to have radiant barrier OSB (OSB that has aluminum foil on one side), which helps reflect heat, for most of the roof area, but use CDX plywood for the exposed overhang places:
And here it is complete:
This is what the roof looks like from the inside of the house:
Finally, the gabled end trusses needed their underneath siding, which again were covered with radiant barrier OSB:
And here is the inside look at that:
Finally, thanks to one of the kind listeners to our teacher teacher’s Internet radio show helping us out with some truss bracing information, in order to prevent them from “racking” (where the trusses basically can domino over) we added X-braces along the center posts of the trusses, on one side running from the high end of the gabled truss to the lower part of the internal trusses, attaching to each truss as it goes, and on the other side running low to high; and this was done for both gabled ends:
We are thankful again to the Lord for His provisions for the house, and for the continued progress.
— David
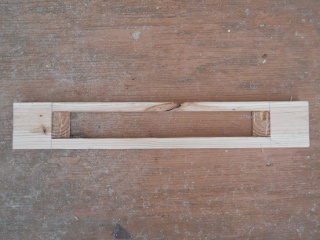
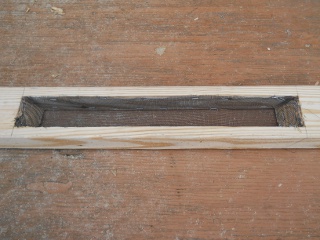
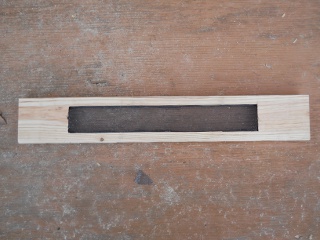
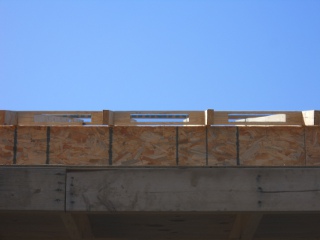
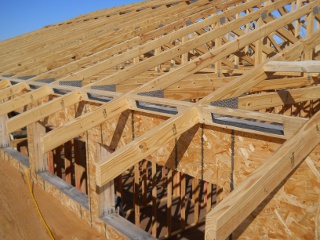
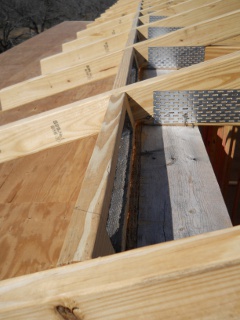
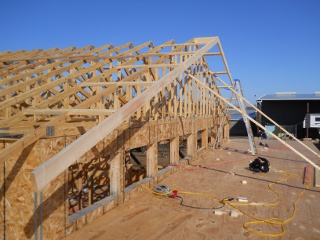
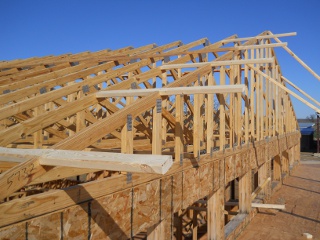
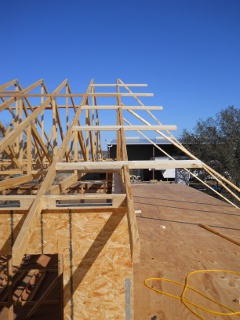
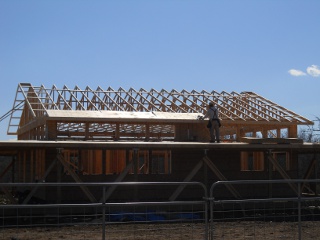
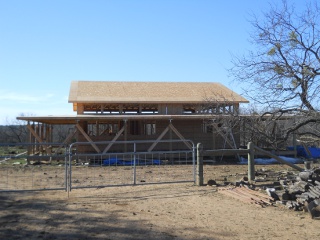
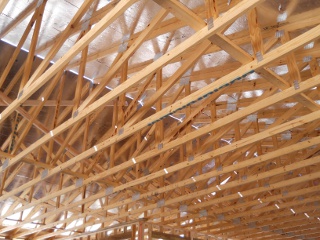
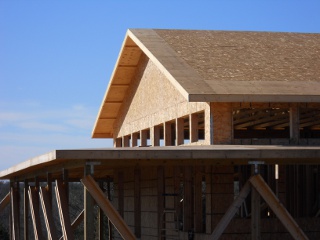
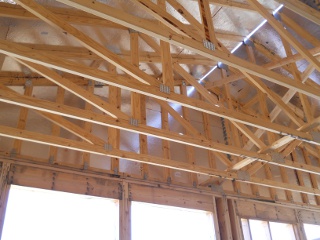
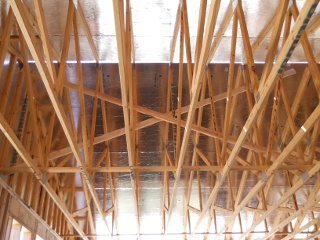
I love reading your blog and seeing the progress your homestead has taken. I love all of the pictures and information you share. I also love that you don't know it all and learn with us sometimes. I am blessed by your blog. Brenda
Hi Brenda,
We always pray the Lord glorify Himself with the blog and through our lives in general.
I've always wanted to make sure to include things that don't go correctly, because that's important information as well as the opposite.
Thanks for saying hello.
— David
Those vented blocks are an inspired idea! I've never even heard of such things.
Hi Ernest,
Since we won't have air conditioning, and the whole point of the roof pitch is to create an area of insulative space in the attic, and since we plan to vent to roof ridge, we need as much air flow in there as much as possible. I'm really hoping we get good convection with them.
I did something sort of similar for our summer kitchen.
— David
Thanks so much for the truss and gable overhang pictures. I am doing the same thing this week and being a computer nerd, your pictures have helped incredibly. We are also homesteading, building by hand and hoping to get a small farm with animals going.
Good luck and keep up the blog!
Charlie in Missouri.
Hi Charlie,
We're thankful it could be of help. Thanks for saying hello
— David