Once the concrete piers for the house were completed, and the homemade termite shields in place, it was time to put on the beams. I decided to use built-up beams (which is basically constructing together beams out of thinner wood) instead of buying one-piece beams, mostly because of the almost certain tremendous cost of beams for the sizes needed.
In looking at typical wood spanning charts, and with help from friends, I decided to go with two yellow pine (for strength) 2x10s, with 1/2 inch plywood in between, which sandwiched together would fit nicely into the brackets on the piers. Apparently, 1/2 inch plywood standing on end has about the same strength as 2-by wood used similarly. In fact, they make floor joists that way (or perhaps with OSB) called TJI joists.
And so, on one of our monthly community work days, the men graciously helped me in working on them.
Here is everyone hard at work, including planing the one I had already done:
For strength across the spans, except for the end pieces, each 2×10 was to span two piers and was to be staggered from the other (ie. one 2×10 would span from piers one and three, and the 2×10 placed next to it would span from piers two to four, etc.); and all breaks would be positioned on the brackets on the piers. Also, the plywood pieces would span from pier to pier; but the breaks were to be staggered off the 2×10 breaks by 1 1/2 inches. The ends of each beam would extend past the concrete part of the piers at the end of each row by around two inches so the concrete would not be setting outside the perimeter of the floor (I had to plan for that at the time the concrete piers were poured).
And so, with the wood cut, here is one of the men’s son, applying Liquid Nails to the plywood to help keep the built-up beam together:
The glued plywood is set in place, flush with the top:
And some screws are put partially in to hold it in place:
After gluing the second 2×10, it is placed in position as well:
With the tops all flush, clamps are put in place to squeeze all of the wood together and hold it in place while some holding screws are set:
And then the youngster finishes it off with the nail gun:
Some time later, after the rest of the beams were assembled, I did some further planing on them, to even them out on the bottom where they would sit on the piers, and on the tops overall:
Sadly, my strategy of placing a screw or nail two inches vertically apart every two feet horizontally, staggering each side offset by one foot, didn’t keep the beams together that well, even with the glue. And so I decided to add 5/8″ galvanized bolts every three feet to make sure things wouldn’t get worse:
I mentioned in the homemade termite shield blog post above that I had originally tightened the brackets down onto the termite shields and piers, but that the brackets began to bend in the middle, which caused the holes that lined up where the vertical sides of the brackets overlapped to not be lined up anymore; and when I loosened them before, I had thought that I would be able to tighten the nuts down on the concrete pier bolts after the beams were in place. However, once the beams were set on the brackets, there ended up being no way to turn the nut with the wrench. And so, I had to figure out a way to solve my original problem of the brackets bending while tightening the nut. I thought I might try inserting a screw tip into the two lined-up holes on each side of the overlapped part of the bracket to hold them apart while I tightened down the nut, and this worked well:
Sadly here too, I ended up tightening down one of the nuts too hard; and the bolt sheered off at the base of the concrete pier. Nice. So, I drilled a 5/8″ hole next to the bolt in the pier down far enough to hold a 4 1/2″ concrete anchor bolt. Thankfully, this repair worked pretty well:
When it came time to attach the beams to the brackets, I had to bend the beams to an upright position as the beam, over the 40 foot length of it, was often torqued. I used a floor jack against a concrete pier and 2-by wood to do the work:
To keep the beams more securely fastened, it was suggested that I tie them to the concrete pier brackets with metal strapping:
(Just a side note: I worried about them being cantilevered off the center of the pier, so on some of them quite some time later, I went back and added brackets under that part. You can see that in this blog post.)
And here are the beams finished and in place! (I had originally thought I would need the entire end piers under the floor; but in looking back, given there is planned to be a porch, I probably would have moved the end piers all the way to the end of the beams.)
(Please see an update where I added some brackets to fortify the beam overhang, just as a precaution.)
Here are a couple of wider angles:
We once again thank the Lord for His gracious provision of the fellowship that He’s given us, and for the resources, strength, and guidance to continue with the building of the house.
— David
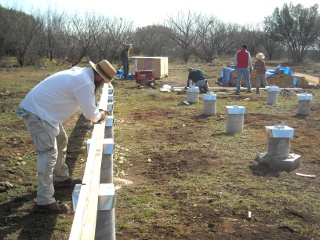
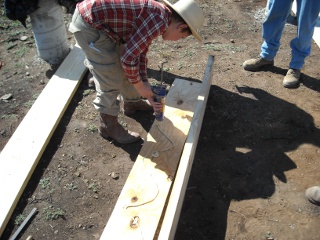
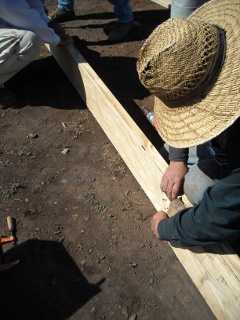
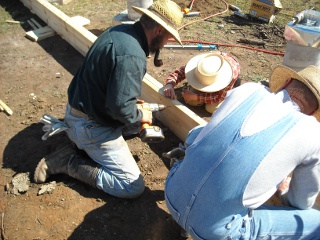
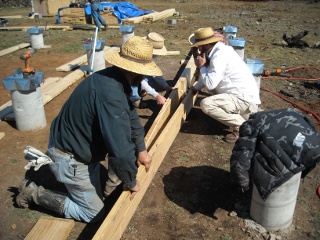
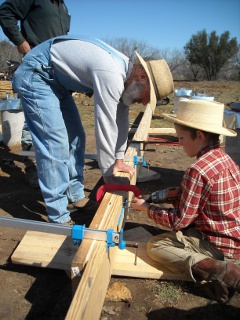
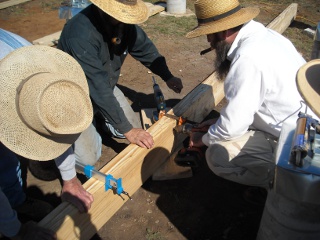
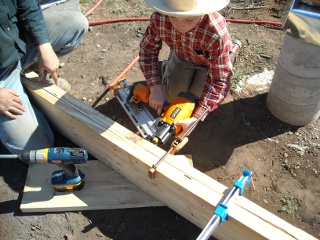
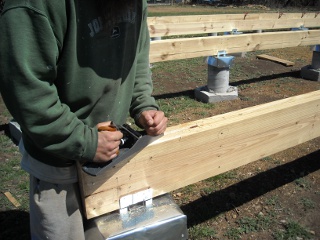
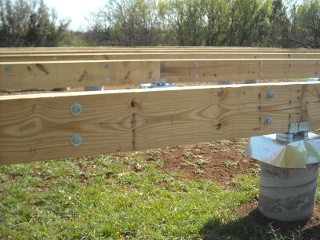
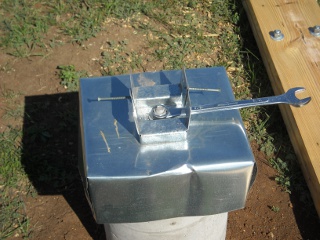
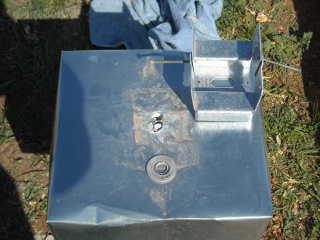
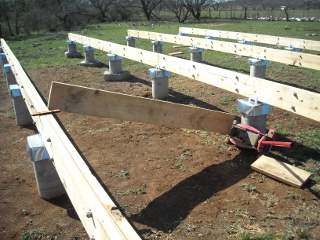
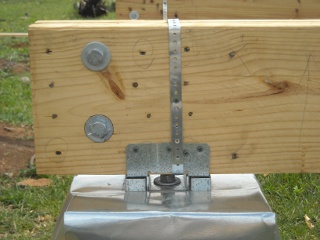
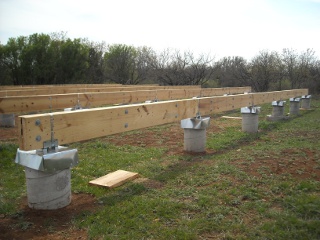
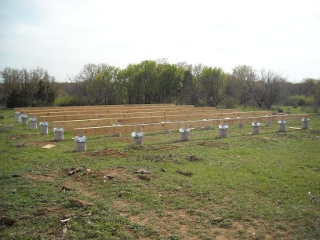
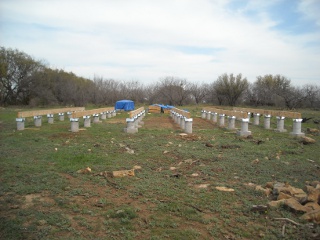
This is just amazing Dave. Looks pretty professional. Do you guys exactly know what you are doing, or are you learning as you go. How long do you think you are going to be building the house? Could you send some blue prints by email.
Once again amazing.
Lord with you
Hi Ante,
We have some building knowledge in general from past experience, but as far as the more specific designs, I'm just doing research on the Internet or in construction books as to how to do these things. Some of it is sort of made up as you go, like putting the bolts in the beams, or adding the metal straps; but it's based on some base understanding of building things.
I also pray that God will guide me as I do this, because of my lack of knowledge in construction — that He would guide me to the right people or information before I do something without knowing it that will be a real problem later on.
As far as timing, we've learned out here to to patient with things as plans most of the time don't happen as you anticipate. And so, whenever I can get out there and work on it, I try to do so. We hope to be in there by Winter, but you can just never tell what's going to happen to slow things down; and so we just try not to set many expectations.
We thank God for His guidance and help in the process, and pray for those continued; and we thank Him for the provisions for the house, and for the physical strength to be able to build it.
Thanks for saying hi, Ante. We pray you and your family are all well.
— David
I would think keeping everything level and square when constructing your own beams, planing the wood, setting into the metal supports, etc., is very challenging. Looks like you David, and everyone, have done a quality job thus far.
Since the initial pillar rows/floor beams are spaced quite far apart; are you planning on installing crosspieces for additional support to the subfloor?
I know more crosspieces in our upper floor with more screws could have prevented the many floor squeaks we now have years later up there. If we ever tear out the lower level sheetrock ceiling, we will add more cross supports and screw down the upper floor plywood from below to eliminate the subfloor movement/squeaking. Our furnace vents went in years after the house was built; so that caused/allowed some of the loosening, perhaps. The main level is fine after 9 years, because the beams are close together; and we took caution to screw the plywood subfloor down heavily, especially where it laid over our existing cement subfloor. The old garage got a regular "beam" floor put in after tearing out the garage cement.
Thanks for sharing. Praying all goes well as the Lord wills, with the next phases of the project.
Beth
P.S. Just read your response to Ante, David. Two of my nephews have been home framers/builders for years and could be a resource for future questions. Two first cousins are builders as well; so if you have questions; I could direct those questions to one of them if you desire.
Hi Beth,
We're indeed trying to do a quality job. I would rather take the time and resource now to do a good as job as possible than have to deal with problems later on.
On top of these beams are going to go the floor joists, and then the subfloor on top of that. And yes, I've read about screws (like you mention) and glue too for the subfloor helping against squeaks.
Thank you for the prayers, information, and the offer of advice from your relatives. We pray you're well.
— David
I've been reading about your house building project and am very interested as I am in the beginning stages of doing something similar.
I was wondering about the brackets you are using. I see they appear to be Simpson Strongtie ABA44. Is this correct?
I'm wondering how you calculate the value of what they can hold in terms of weight? Even though what I am building is smaller, I want to make sure that what I build doesn't crush them 🙂
Hi Kevin,
Actually, they are ABA46Z. I couldn't find anything on the Z brackets, but I did find something for ABA46 and ABA46R (don't really know the difference, but I'm assuming the load handling for the Z brackets are at least the same, although that could be a false assumption). See the top of page 5:
http://www.icc-es.org/reports/pdf_files/ICC-ES/esr-1622.pdf
HTH,
— David
Hello,
Great job!! I am planning on building a small cabin, 20×20. How far apart did you go with your cement piers? I'm glad I found your blog. I've already learned quite a bit. Could 2 2x10s glued/bolted together span 10 feet? Thanks!
Aaron
Hi Aaron,
The two outside row piers were 6 1/2 feet apart I believe from center of pier to center. The inner rows were I think about 8 feet center to center. Between rows was about 8 feet. 38 piers I believe on a 40×40 foot footprint.
If I had to do the beams again, I would have made them 5 layers instead of 3, just to be sure. I try to overbuild, but might not have with the beams, and so I hope what I did was enough. So far they've been ok.
I'm no expert by any means, so I wouldn't make a recommendation, but if I was going to span 10 feet, I would put a 1/2-inch plywood slice in between the 2 2x10s, which my understanding makes it like 3 2x10s. Not a lot of cost for quite a bit of added strength. Or I would shorten the span. It also depends on how much weight you're putting on top of the beams, like if it's going to be 2-story, etc.
I would bolt them beams together too; screws and Liquid Nails didn't work for me.
Thanks for saying hi, and HTH!
— David
How can I access your project from the very beginning?
Hi Jim,
You can click on the “house” category in the list on the right. Here’s the direct link.
It lists the posts in reverse chronological order, so you’ll have to click the “Older Posts” link at the bottom of the page to go backwards in time.
Hope that helps, and thanks for stopping by!
— David