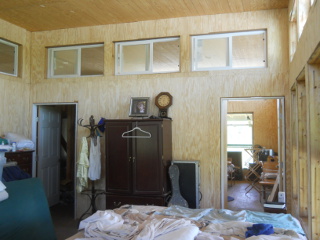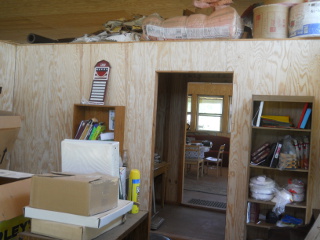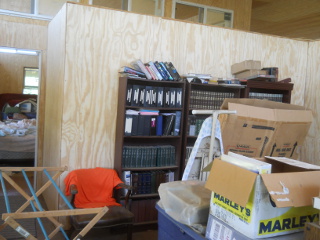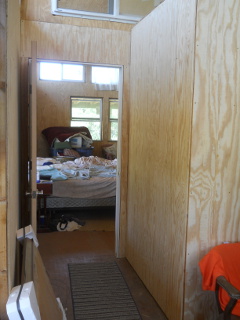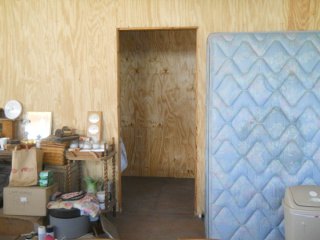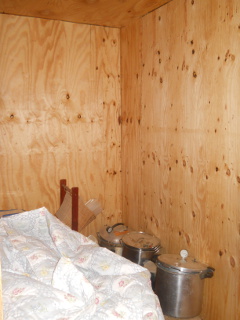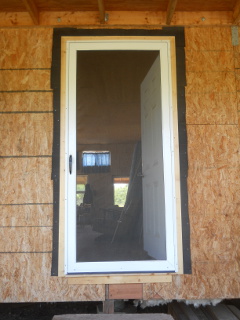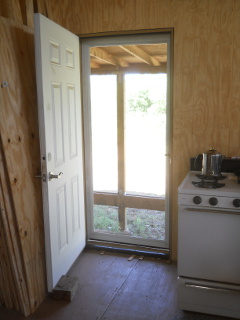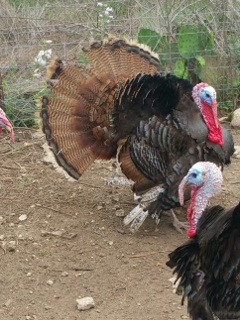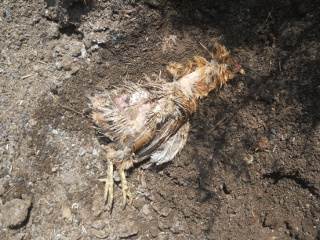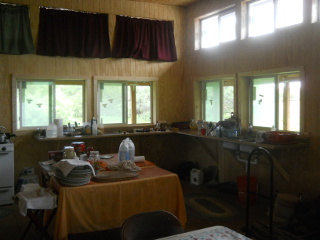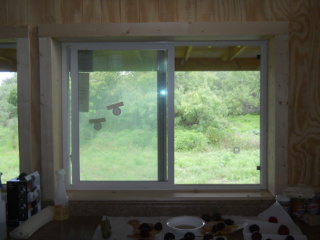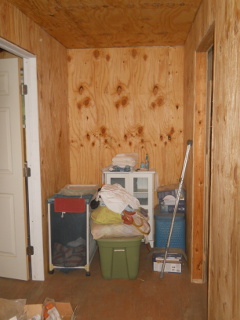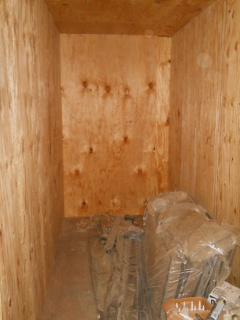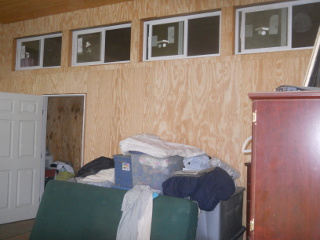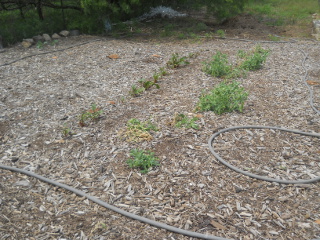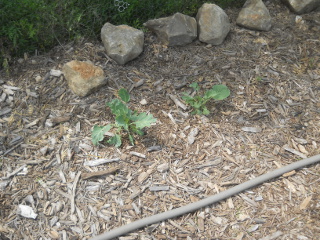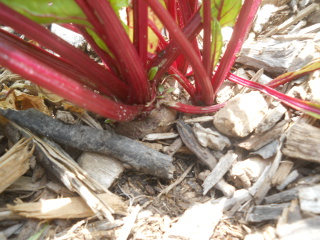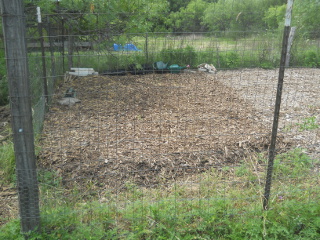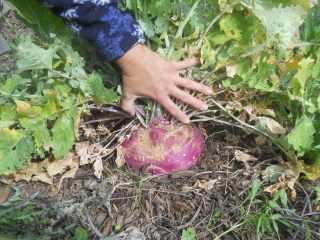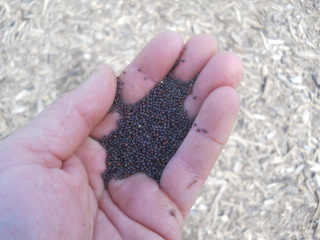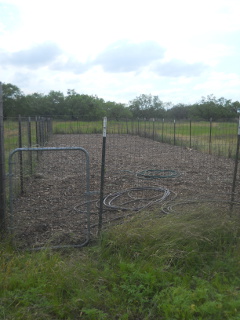2. The next question is, How far he has delivered us from death? We see the godly are obnoxious to [subject to] the changes and decays of nature, yea, to the strokes of violence, as well as others; and how are we delivered? I answer—It is enough that ‘the second death hath no power over us,’ Rev. xx. 6; nothing to do with us, Rom. viii. 1, ‘not one condemnation,’ etc. We may die, but we shall not be damned; and though we go to the grave, yet we are freed from hell.
But this is not all. In the first death believers have a privilege — they do not die as others do.
[1.] The habitude and nature of it is changed. That which is penal in death is now gone. It is not a destruction, but a delivery. Believers have wrong thoughts of death. We are delivered from it as it is a punishment and a curse. Now it is a blessing, one of Christ’s legacies to the church: 1 Cor. iii. 22, ‘All things are yours.’ While death was in the devil’s hands it was an enemy; but it is made a friend and a blessing in Christ, a passage from the vale of tears to the kingdom of glory, the end of a mortal life, and the beginning of that which is immortal. As Haman to Mordecai, it intended a mischief, but it proves a privilege.
To a wicked man it is properly an execution, but to the godly a dismission of their souls into the bosom of Christ: Luke ii. 28, ‘Now lettest thou thy servant depart in peace;’ they quietly send away their souls, but a wicked man’s soul is taken away. It is twice so expressed: Luke xii. 20, ‘This night shall they take away thy soul from thee;’ and Job xxvii. 8, ‘When God taketh away his soul,’ &c. They would fain keep it longer, but God takes it away whether they will or no. A godly man resigns, and sends away his soul in peace. His life cannot be taken away — it is only yielded up upon the call of providence; and he dies, not because he must die, but because he would die. He may die sooner than he thought, but not sooner than he would; for when God wills it, he submits.
But to return. The blessing of death lies in three things:—
(1.) The funerals of the godly are but the funerals of their sins and frailties and weaknesses. Peccatum moritur, miseria moritur, homo non moritur. It is not the man dies, but the sin, the misery dies. All other means and dispensations do but weaken sin, but death destroys it. When God justifies, the damning power is gone; when God sanctifies, the reigning power is gone; but when by death we come to be glorified, then the very being of it is gone.
When the house was infected with leprosy, so as scraping would not serve the turn, it was to be digged down; we are so infected with sin that all other remedies are too weak, nothing but death will serve the turn. When ivy is gotten into a wall, it cannot be wholly destroyed till the wall itself be demolished: cut off the stump, the body, the boughs, the branches, still there are some strings that are ready to sprout again. So it is here, original sin cannot be destroyed, the constant groans of the faithful are, ‘Who shall deliver us from this body and mass of sin?’ Rom. vii. 24. But now death is a sudden cure; sin brought in death, and, as it were in revenge, death destroys sin.
(2.) There is a way made for a present and complete union of the soul with Christ: Phil. i. 23, ‘I desire to be dissolved and be with Christ.’ We are loosed from the body and joined to Christ. It is better a soul be separated from the body than absent from Christ. We have a union here, but not a presence.
Now judge you, which is better — to be present with the body or to be present with the Lord; to have the company of the body or the company of Christ? Here the soul is enclosed and imprisoned, as it were; but there thou hast the free enjoyment of Christ, without the clog of an earthly estate. The soul, as soon as it departs the body, goes immediately to Christ. As when Potiphar’s wife laid hold on Joseph’s coat, he escaped, so you leave your upper garment in death’s hand, but the soul flies to God. The body came from Adam, and runs in a fleshly channel, and what we had from Adam must for a while be mouldered to dust, to purge it from the impurity of the conveyance; but the soul, by a natural right, returns to God who gave it, and by a special interest to Christ, that redeemed and sanctified it by his own Spirit.
(3.) The body, which seems most to suffer, hath much advantage; a shed is taken down to raise up a better structure. ‘It is sown a natural body, it is raised a spiritual body,’ &c., 1 Cor. xv. 44. Here it is not capable of high enjoyments; it is humbled with diseases, unfit for duties.
Again, ‘It is sown a corruptible body, it is raised an incorruptible body.’ Here it is liable to changes, there it may live for ever without change and decay. If we love long life, there is eternal life. It is carnal self-love that makes us willing to abide in the flesh; if we did but love ourselves, but love our own flesh, we would not be afraid to die; for to die is to be perfected, to have body and soul free from sin and corruption.
[2.] The hurt of it is prevented. As you are chosen and sanctified in Christ Jesus, it cannot hurt you. I say again, death may kill you, but it cannot hurt you, it hath no power over the better part. Like a serpent, it feeds only upon your dust; nay, and for your bodies, that which dies as a creature, is sure to live as a member of Christ. The Lord Jesus is our head in the grave; your bodies have a principle of life within them; believers are raised by the Spirit of holiness; the same Spirit that quickens them now to the offices of grace shall raise their mortal bodies. So Rom. viii. 11, ‘He shall quicken your mortal bodies by his Spirit that dwelleth in you.’ The Holy Ghost can never leave his old mansion and dwelling-place. How many grounds of comfort have we against the mortality of the body! Christ is united to body and soul, and he will not let his mystical body want [lack] one sinew or joint. In the account that he is to make to the Father, he saith, he is to ‘lose nothing,’ John vi. 39. Mark, he doth not say none, but nothing. Christ will not lose a leg, or a piece of an ear.
Again, God is in covenant with body and soul; when you go down to the chambers of death you may challenge him upon the charter of his own grace. God is the God of Abraham’s dust, of a believer’s dust; though it be mingled with the remains of wicked men, yet Christ will sever it, Mat. xxii. 32. Christ proves the resurrection of the body by that argument, that ‘God is the God of Abraham, the God of Isaac, and the God of Jacob.’ The ground of the argument is, that God made his covenant not only with the souls of the patriarchs, but with their whole persons.
Again, Christ hath purchased body and soul; so much is intimated in that place, 1 Cor. vi. 20, ‘Ye are bought with a price, therefore glorify God in your bodies.’ Christ hath paid price enough to get a title to body and soul, and therefore he will not lose one bit of his purchase; the Lord will call the grave to an account, Where is the body of my Abraham, my Isaac, my Jacob? It is said, Rev. xx. 13, ‘The sea gave up her dead, and the grave gave up her dead, and hell gave up her dead.’ Let me note that hell is there taken for the state of the departed, or else what is the meaning of that passage that follows afterward, ‘and death and hell were cast into the lake that burneth’? etc. Well then, all the dead shall be cast up; as the whale cast up Jonah, so the grave shall cast up her dead. The grave is but a chest wherein our bodies are kept safe till the day of Christ; and the key of this chest is not in the devil’s hands, but Christ’s. See Rev. i. 18, ‘I have the keys of death and hell.’ When the body is laid up in the cold pit it is laid up for another day. God hath an especial care of our dust and remains; when our friends and neighbours have left it, Christ leaves it not, but keeps it till the great and glorious day.
[3.] We are eased from the terrors and horrors of death. Death is terrible, as it is a penal and natural evil, as I distinguished before.
(1.) As it is a natural evil. Death in itself is the greatest of all evils, said an heathen (Aristotle), which, in Job’s language, may be rendered, ‘The king of terrors,’ Job xviii. 14. We gush to see a serpent, much more the grim visage of death. Moral philosophy could never find out a remedy against it. Heathens were either desperate, rash, stupid, or else they dissembled their gripes and fears; but Christ hath provided a remedy, he hath delivered us not only from the hurt of death, but the fear of death: Heb. ii. 14, ‘To deliver them from the fear of death, that all their lifetime were subject to bondage;’ by his Spirit he fills the soul with the hopes of a better life.
Nature may shrink when we see the pale horse of death approaching, but we may rejoice when we consider its errand, it is to carry us home; as when old Jacob saw the chariots come from Egypt, how did his heart leap within him, because he should see his son Joseph. Death, however we figure it with the pencil of fancy, is sent to carry us to heaven, to transport us to Jesus Christ. Now, who would be afraid to be happy? to be in the arms of our beloved Jesus? Let them fear death that know not a better life.
A Christian knows that when he dies he shall ‘not perish but have everlasting life,’ John iii. 17. The world may thrust you out, but you may see heaven alluring, ready to receive you, as Stephen saw heaven opened, Acts vii. 56. There is an intellectual vision, or persuasion of faith, which is common to all the saints, though every one hath not such an ecstasy and sensible representation as Stephen had; yet usually in the hours of their departure faith is mightily strengthened, and acted so that they are exempted from all fear and sorrow.
(2.) As it is a penal evil. It is sad when death is sent in justice, and clothed with wrath, and comes in the quality of a curse. You know what was said before, ‘The sting of death is sin;’ they die indeed that die in their sins; death is a black and gloomy day to them, they drop down like rotten fruit into the lake of fire. Now Christ hath taken away the sting, the dolours and horrors of it; he hath taken away death as he hath taken away sin; he hath not cast it out, but cast it down, taken away the guilt and power of it, though not the being of sin: so the hurt, the sting is gone, though not death itself; it is like a serpent disarmed and unstinged, we may put it into our bosoms without danger. There are many accusations by which Satan is apt to perplex a dying soul; these make death terrible and full of horrors; but ‘they overcome by the blood of the Lamb,’ Rev. xii. 11, and get the victory of these doubts and fears; when sins are pardoned fears vanish. Luther said, Feri, Domine, feri, absolutus sum a peccatis meis — Strike, Lord, strike; my sins are pardoned.
[4.] It will be utterly abolished at the last day. We scarce know now what Christ’s purchase means till the day of judgment. It is said, 1 Cor. xv. 26, ‘The last enemy that shall be destroyed is death;’ it is weakened now, but then it shall be abolished as to the elect: Rev. xx. 14, ‘And death and hell shall be cast into the lake of fire, this is the second death.’ The dominion of death is reserved for hell; it must keep company with the damned, whilst you rejoice with God; for the present it is continued out of dispensation, it doth service to promote God’s glory; but then the wicked must share death and hell amongst them, and be kept under a dying life or a living death: but ‘all tears shall be wiped from your eyes,’ Rev. vii. 17; death shall be no more, and you shall take the harps of God in your hands, and in a holy triumph say, ‘O death, where is thy sting? O grave, where is thy victory?’ It is true we may say it, yea, and sing it now in hope, as some birds sing in winter; but then we are properly said to triumph.
