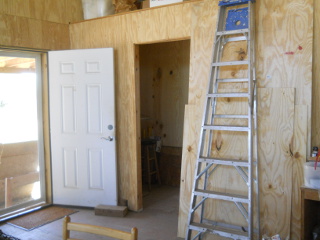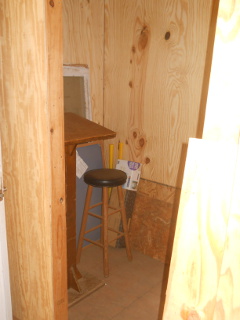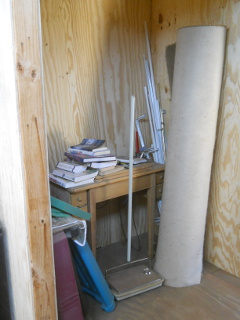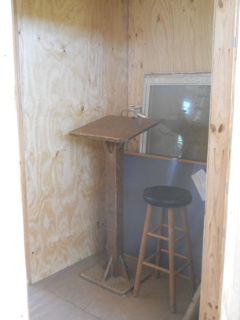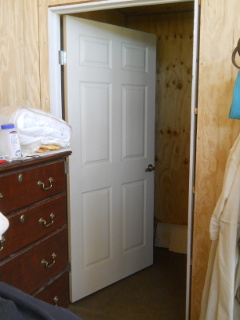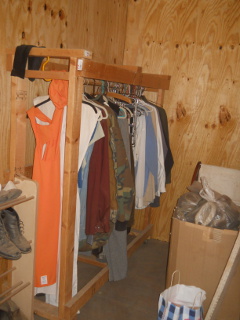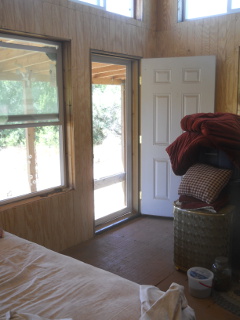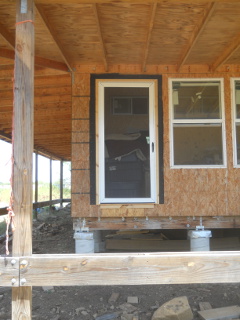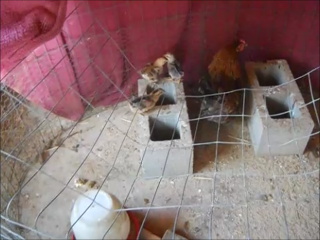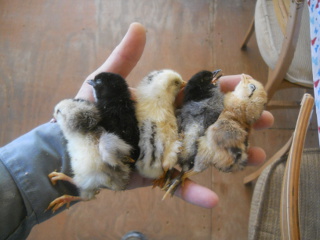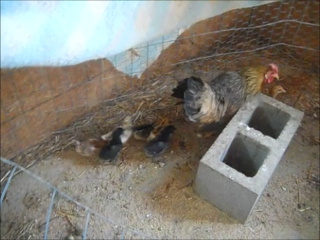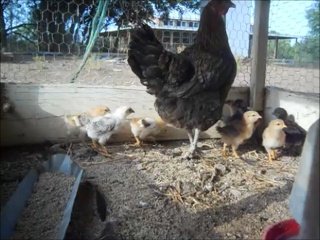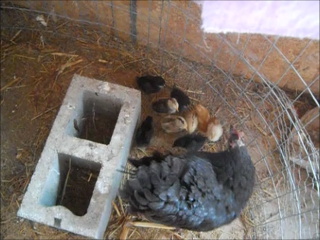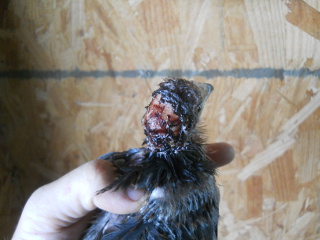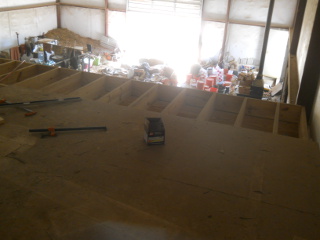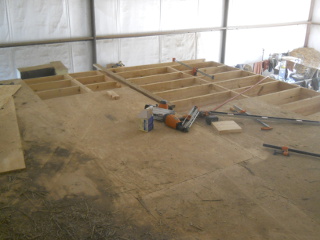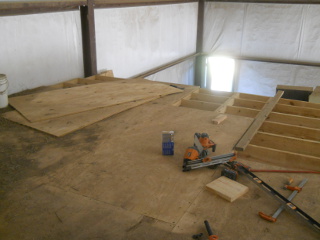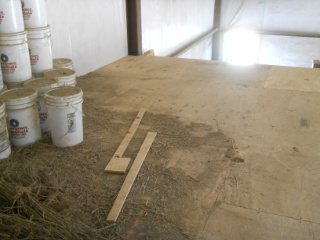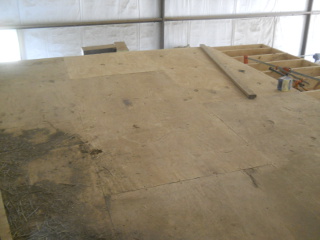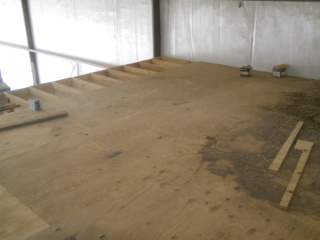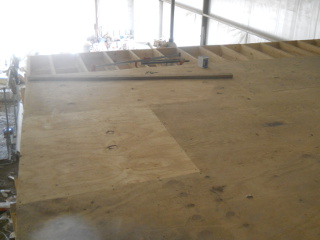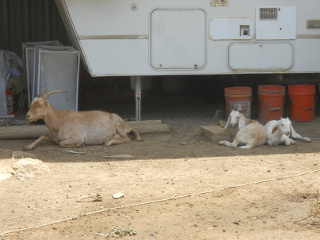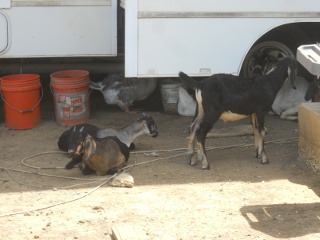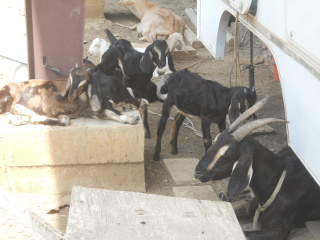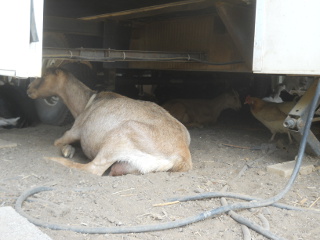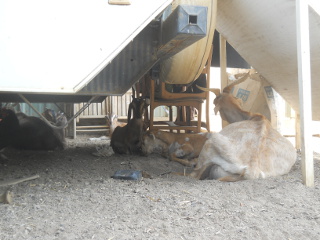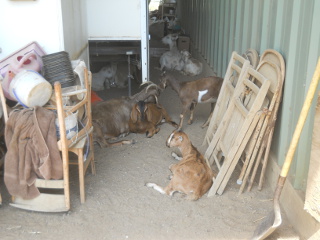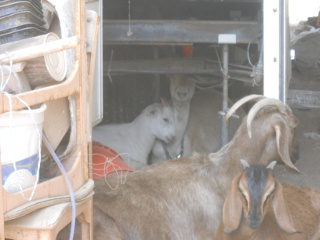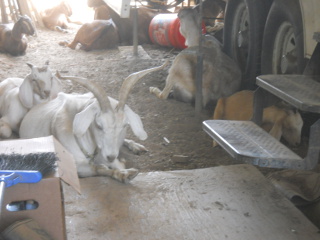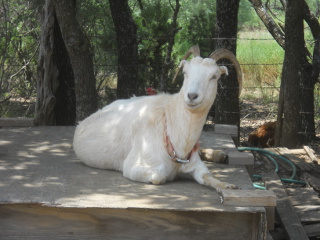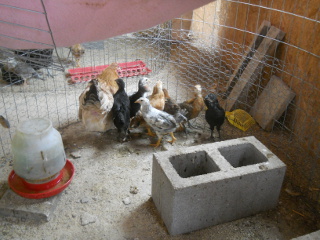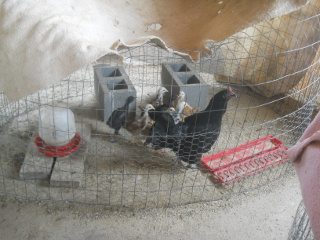Matt 7:12 – “Therefore all things whatsoever ye would that men should do to you, do ye even so to them; for this is the law and the prophets.“
This is often looked at in the positive — be charitable, help those in need, etc. However, the reverse is also implied — do not do to others what you would not have done to you. And God is paying attention!
Puritan Thomas Manton discusses this in his sermon on Matt 7:12:
III. The third thing to be considered is the illative particle, ‘therefore.’ From what is this inferred? In the foregoing verses our Saviour speaks of audience in prayer: ‘If ye, being evil, know how to give good things unto your children, how much more shall your heavenly Father know how to give good things to them that ask him? Therefore, whatsoever ye would,’ &c. Christ makes many notable arguments, and shows that God is ready to give good things to us: ‘Ask, and ye shall have,’ &c. He proves it from the kindness of earthly parents to their children. And, now, therefore, to intimate this, that if men have their prayers granted, they must observe this rule; they must perform all duties of civil righteousness, as well as be earnest in acts of piety. Upon this limiting it to the audience of prayer, it plainly implies three things:—
1. That God is the judge of human actions; he will take cognisance of this, whether you do to others as they do to you, and you shall hear of it in your dealing with God; that is the first and lowest thing; and remember, you have to do with God as much as they have to do with you. He shows this to bridle the excesses of those that are in power. There are a sort of men that think they may do anything if they can do it safely: Micah ii. 1, ‘That do evil because it is in the power of their hand.’ They eagerly prosecute their purposes and desires when they have power to effect them. Now a Christian should pause upon the matter, and consider not only what is possible to be done, but what is just and lawful to be done; and conscience should put a severe restraint when nothing else can hinder us; as Joseph said, Gen. xlii. 18, ‘This do, and live; for I fear God.’ He had a full advantage against them that wrought him so much mischief, but he had an inward principle laid up in his heart which begat a tenderness, ‘I fear God.’ But when men will do everything they are able to effect, and will do anything as far as their power will reach, remember you must come before God, and God can requite it, though they cannot. It is not conscience which governs the greatest part of the world, but interest. When it is not for men’s interest, they will do no wrong; but when they have power enough to do what they intend, they care not how they trample upon their own brethren, hate and pursue them with all that is evil. It is hard to avoid this snare when we are in power. Men forget God and abuse their power, and many times, by a strange providence, they are brought to suffer the like hardness themselves. When we see the oppressions of the innocent, and things carried so perversely, we are apt to say, Lord, who shall call these men into question? who shall accuse them? Why, the sighs and groans of the oppressed before God’s tribunal upon all persons depend every moment, these will be more authentic witnesses than any matters of fact can be produced in a lower court.
2. It implieth this, and it enlargeth the rule, that whatsoever usage we expect to meet with at God’s hands, the same in some measure we should dispense and deal out to others. He is willing to give all, provided you are willing to do to others as you would be done unto. All the mercy and goodness we expect from him, that must sway our practice and conversation with men. Whatever need others have of us, the same need have we of God: Eph. vi. 8, ‘Whatsoever good thing any man doth, the same shall he receive of the Lord, whether he be bond or free.’ So for other relations. In the practice of this rule Christians are to consider not only how they would be dealt withal by men, but with God himself for Christ’s sake, which carrieth the precept far beyond the heathen latitude, and mightily enlargeth the rule. Alas! from God we have nothing but undeserved mercy, pardon of sins, &c. So we are to practise this rule, not only to those that love us, but to our enemies; we must show mercy to the worst for Christ’s sake. Strict justice, by the light of nature, requires the injurious should suffer according to the wrong is done to me. Ay! but what do I expect from God? Therefore, I am to consider how God will deal with me if I am rigid, severe, exact, and stand upon all things to the uttermost.
3. Another consideration which mightily enforceth the rule is, that if you do such things to others as you would not have them do to you, God will do that to you which you have done to others; for vengeance is his. They are not to do the same to you again, nor exact nor desire it, but God will. It is good to consider God’s judgment, of counterpassion or retaliation: ‘As thou hast done, so shall it be done to thee; thy reward shall return upon thine own head,’ Obad. ver. 15. They that were pitiless, merciless to their brethren in the day of their flight from Jerusalem, God will pay them home in their own coin: ‘And with what measure you mete, it shall be measured to you again,’ Mat. vii. 1, 2; Gen. ix. 6, ‘Whoso sheddeth man’s blood, by man shall his blood be shed.’ It is not only a law what is to be done, but a rule of providence, what God will do. What more usual than malefactors to be dealt withal according to their own wickedness? There are many instances of this judgment of counter-passion, God doing to them what they have done to others.
Adonibezek, when the people caught him and cut off his thumbs and his great toes, said, ‘Threescore and ten kings having their thumbs and their great toes cut off, gathered their meat under my table: as I have done, so God hath requited me. And they brought him to Jerusalem, and there he died.’ Usually this is the dealing of God. The Israelites had their children drowned in the water by Pharaoh. What then? Pharaoh and all his host, within a little while, all his nobility and men of war, were all drowned in the water. Ahab’s blood was lapped up by dogs in the place where they shed the blood of Naboth; and Jezebel, being more guilty, was devoured with dogs. Ahab only permitted this contrivance, but Jezebel acted it. Ahab humbled himself, therefore he was buried with honour; but Jezebel was entombed in the belly of dogs, and her flesh devoured by them. A gallows, we read, was made for Mordecai, and Haman was hanged on it himself. Henry the Third of France, in that very chamber where the massacre was contrived against the Protestants, there he was slain; and his brother before him, Charles the Ninth, was found flowing in blood in his bed, who had shed so much of the blood of God’s saints. Judges ix. 18. 19, compared with ver. 23, 24. When the men of Shechem had done great injury to the house of Jerubbaal, ‘Ye are risen up against my father’s house, and have slain his sons, threescore and ten persons upon one stone.’ What then? ver. 23, ‘Then God sent an evil spirit between Abimelech and the men of Shechem; and the men of Shechem dealt treacherously with Abimelech, that the cruelty done to the threescore and ten sons of Jerubbaal might come, and their blood be laid upon Abimelech their brother, which slew them.’ So also the observation of Austin is not to be passed by, upon the parable of the rich man; he that denied a crumb, could not find a drop to cool his tongue.
But you will say, Is it so with good men also, the children of God, if they should break his law, doth the Lord give them according as they have done to others? Yes; God observes the same justice; though he doth pardon the eternal punishment and take it off, yet here in this world, as to temporals, they shall have like for like. Jacob supplanted his brother; he came to Isaac as the elder, the younger instead of the elder; and Laban brings him the elder instead of the younger, Leah instead of Rachel. Asa, which put the prophet into the stocks, we read of him that he was diseased in his feet. Nay; I shall give you greater instances than that. Joseph’s brethren they were not flexible to their brother, and did not hear his cry; at length they came to Egypt upon an honest errand for corn in time of famine, and the man is inexorable: Gen. xlii. 21, ‘We are verily guilty concerning our brother, in that we saw the anguish of his soul when he besought us, and we would not hear; therefore is this distress come upon us.’ What was the matter? How comes this to work? In a storm, things at bottom we see come up to the top; so ever sins in trouble will bubble up, and we shall see that we saw not before. How come they to remember the trouble of their brother, for they knew not Joseph, and twenty years were past since they sold him? They found the man as inexorable as they had been to their brother. God s judgment of counter-passion sets their conscience a-work. A greater instance we have of Paul, that consented to the stoning of Stephen, and was present too at his execution; and it is said, ‘They laid down their garments at Paul’s feet;’ and he himself takes notice of it with great remorse afterwards, Acts xxii. 20. Well, what then? after his conversion how doth God deal with Paul? Stephen had prayed for him too among the rest, ‘Lord, lay it not to their charge;’ yet God gave him some smart remembrance of his sin. When Paul and Barnabas had been preaching at Iconium, though Barnabas had irritated them as well as Paul, they called Barnabas Jupiter, and Paul Mercurius, because he was the chief speaker. Barnabas, who was equal with him in preaching, God ordered it so he was not stoned; but Paul, that had consented to Stephen’s stoning, was stoned himself and carried out for dead. What need have we to be exact in observing what is required of us here, for the Lord by one means or other will return it into our bosoms. We have done that to others which we would not should be done to ourselves, and therefore will God do that to us which we do to others.
So, not only is this a command of God, but in summary:
- God certainly takes notice of our actions to others
- If we desire His mercies toward us, we need to be merciful (Matt 5:7)
- And if we are unmerciful (including reviling, not forgiving, etc.) to others, that is inviting and basically asking God to be unmerciful, even in those same ways, to us, and we should expect them!
And this also applies to those who call themselves Christians! (albeit, for a true child of God, it is chastisement for their good, Rom 8:28, so they learn from their sin and pray and work to not sin in those ways anymore)
May we heed these words, and may we be full of charity, by God granting us His graces, and may we pray to these ends.
— David
