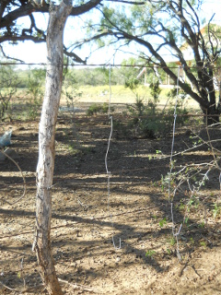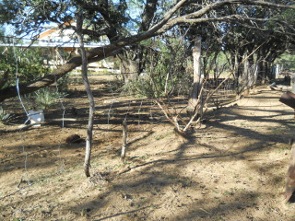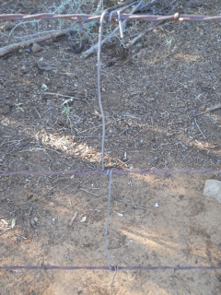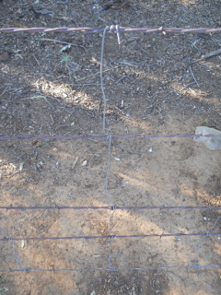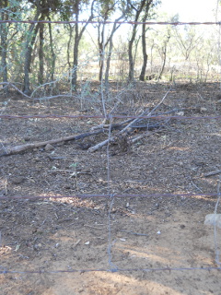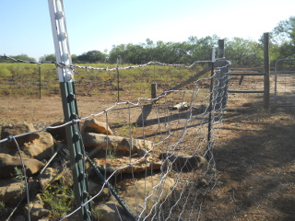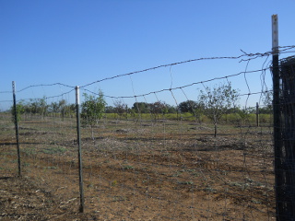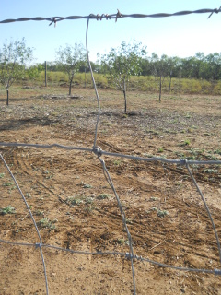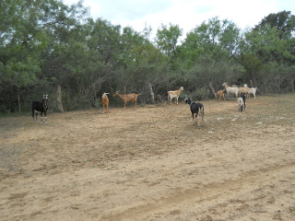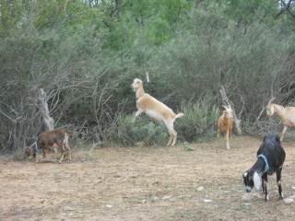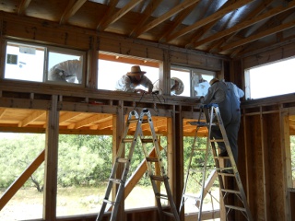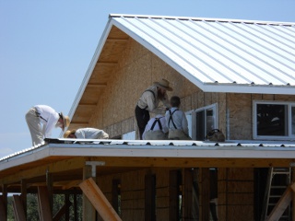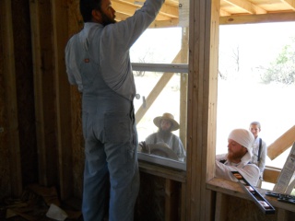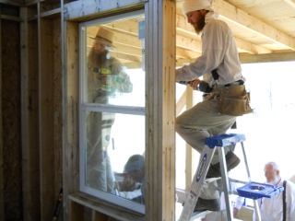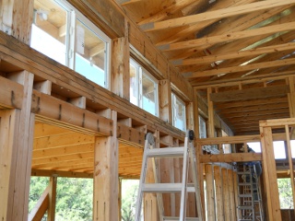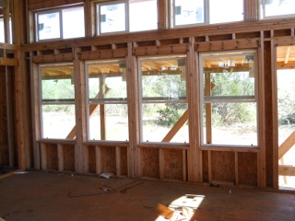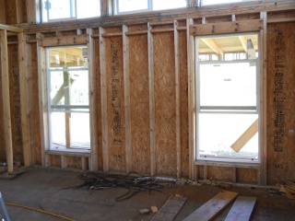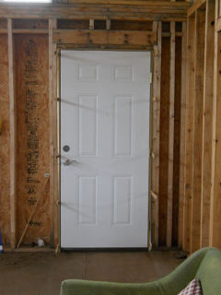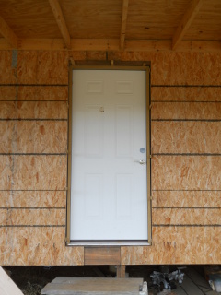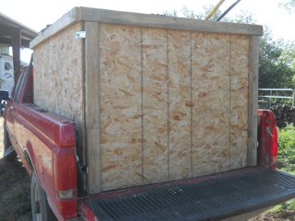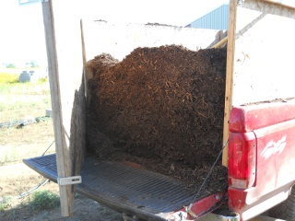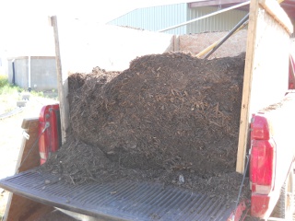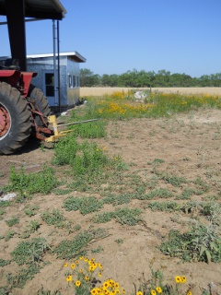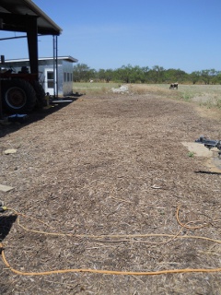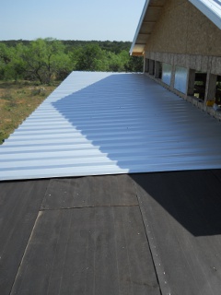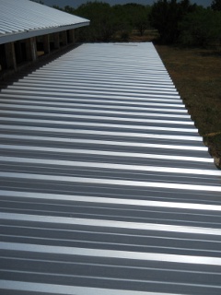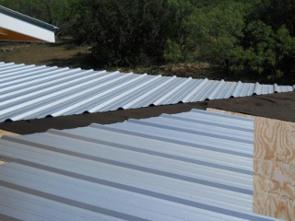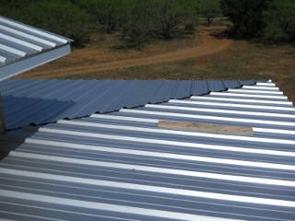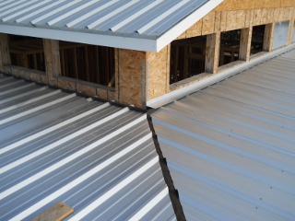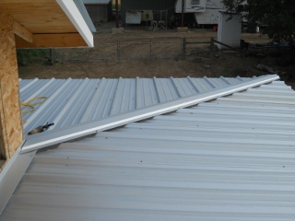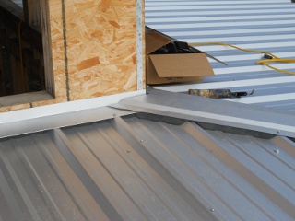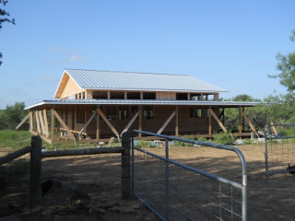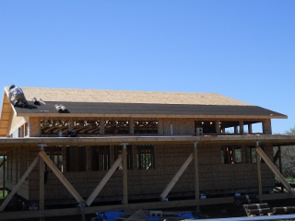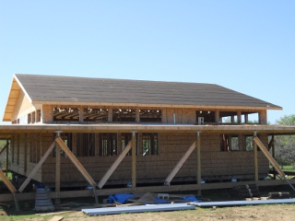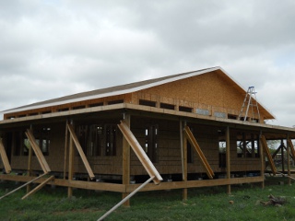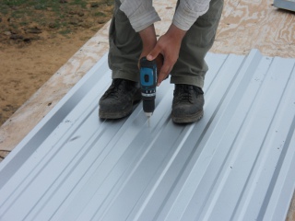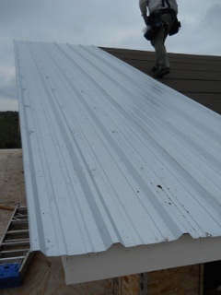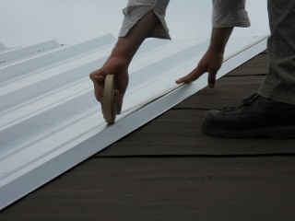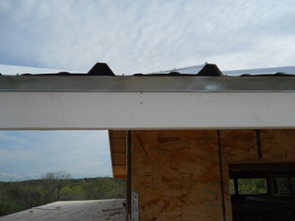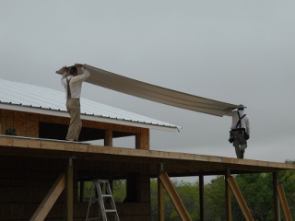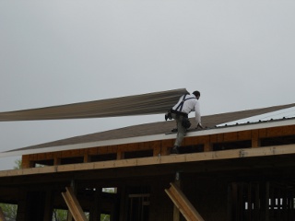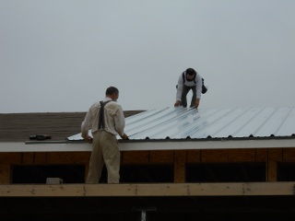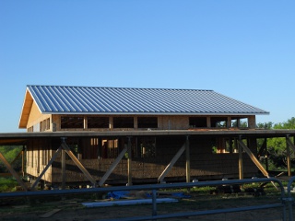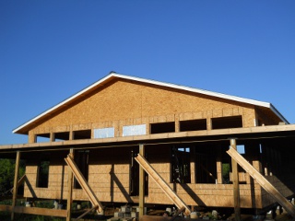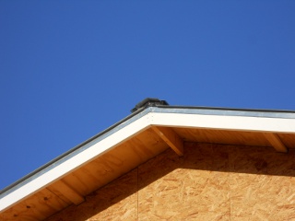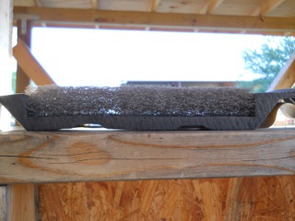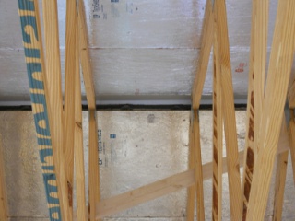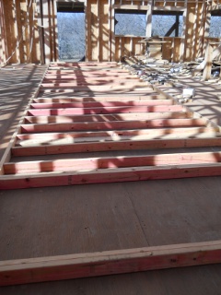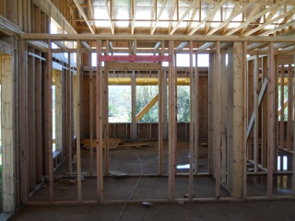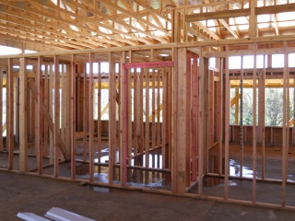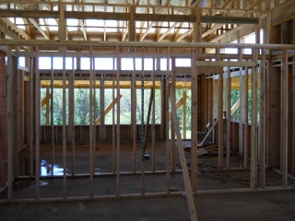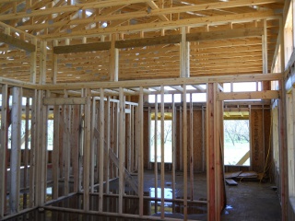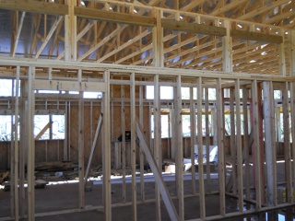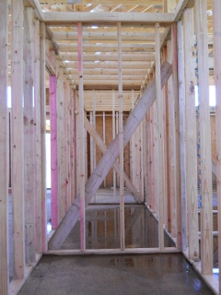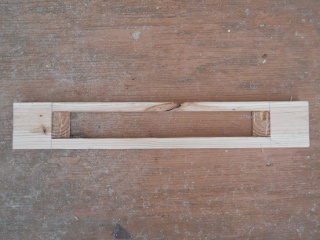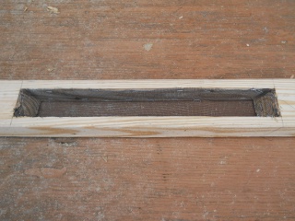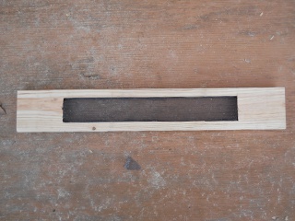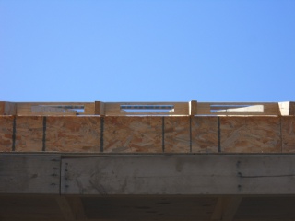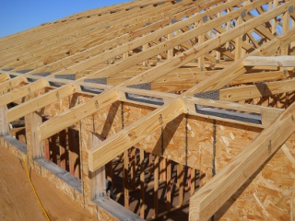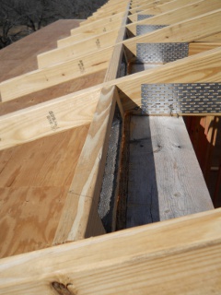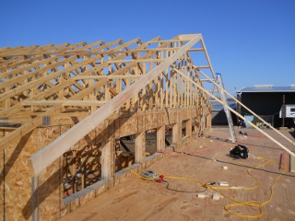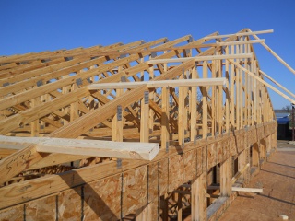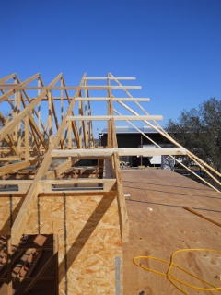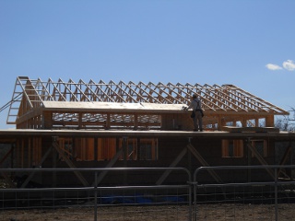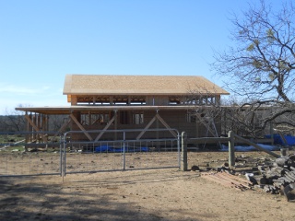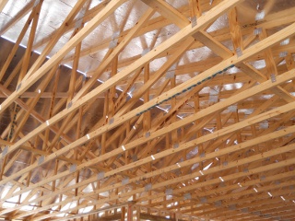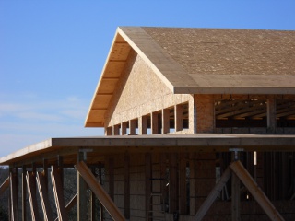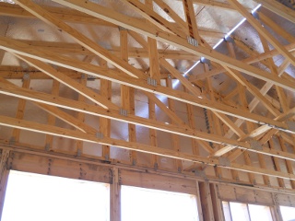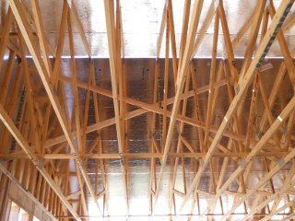Our main working area is about 6 acres or so, where our barn, the pig pen, the chicken tractor and pen, the orchard, the goat pens, and a field area for crops are. To the south and west are barbed-wire fences.
One of the things we have hoped to be able to do is allow the cows and goats to roam in our main working area, eating either weeds or the left-overs from the crops. This saves costs and allows them to forage more, which is more natural to them. However, you find out really fast that 1) they prefer fruit and nut trees and hay bales first, and 2) what’s available on the inside of a fence is apparently not as enticing as what’s on the other side (regardless of what that is).
In the past, hoping this would be good enough, I had hand pulled net-wire fencing across t-posts around the orchard and pecan trees. Well, that alone proved to be a little less than successful as the goats would just go right through the barbed-wire fence to the south, and the cows decided to hop the orchard fencing to get to hay bales we had been storing in that area.
Arg.
And so, in order to allow our animals to be able to graze/browse this area, we needed to first stop the goats from getting through that south fence. This usually means putting up some form of net-wire fencing, which, besides the cost of the fencing, would mean I would have to basically re-do the whole south fence, which would mean the fence would be down for some time as I fixed or put in new posts and pulled the fencing, which would defeat the purpose of having an enclosed (ie. protected from the cows) area.
When we fix barbed-wire fences around here, often we add wire stays in certain places on dilapidated areas to keep the cows from going between barbed-wire strands. And then it struck me that I might be able to actually just do that for a whole fence line, mimicking a net wire fence. It would be kind of a tedious, time-consuming process; but to me, it was better than re-doing the whole fence.
And so I began. For the stays themselves, I have found that galvanized electric fence wire is relatively inexpensive and pliable yet sturdy, and so I chose to use that. When placing the stays, I decided to put them about 10 inches apart — hopefully far apart enough to save on wire usage, but close enough to keep the goats from trying to get through it. At first, I started just trying to do a few stays each day. But that was going a little slowly, so on some days when I had time, I would do several sections (a section being between two wood posts), but generally got into the groove of doing a section a day.
And here are the results!
Here are some pictures as to how I wrapped the wire — starting at the top, two loops around each barbed-wire strand, alternating starting from the front or back of the wire as I went down each strand. Once wrapped, I would take my wire pliers and “crush” each set of loops down onto the barbed wire to keep them from sliding:
Besides turning the south fence’s barbed wire into net wire, I needed to do something about keeping the cows from jumping the orchard fence. What we normally do for a fence is add a strand of barbed wire above the fencing, but I certainly couldn’t stretch barbed wire on a hand-pull, t-post-only fence. But, I thought I might be able to use wire stays here as well to elevate the barbed wire, thus at least causing a visually higher fence for the cows, which hopefully they would not attempt to jump.
And here is how I wrapped the stays to do that:
And here is a close up. I did some extra wrapping of the wire down the net-wire fencing to hopefully make it a little more sturdy:
And lo and behold, it actually worked! Thanks to the Lord! The cows stopped jumping the fence; and when we started letting the goats out into the field after the cows had finished with what they were going to do with it, the goats couldn’t get through the south fence!
I was worried though they would try to do that on the west fence, but thankfully they never did, although I did add a barbed-wire strand along the bottom of that fence line because in some places the soil had eroded, and it seemed at least some of them could have fairly easily gone under it.
Our littlest doe from this year would sometimes go under the new “net-wire” fence to the south, and we’d have to shoo her back in, but being separated from the herd, she wanted back in (and would audibly let us know that!), and then eventually figured out how to get back herself. (We had one other doe figure out some way to the other side too, but it was only a few times, and she would want back in as well).
Here are goats, kept in by the “new” fencing:
I had to shore up the orchard and nut-tree fencing, adding a few t-posts, as the goats and cows would push on the fencing or lean over it to try to get to the trees (I didn’t add a barbed wire strand to the nut tree fencing); but all in all, this has worked well enough to be able to allow the animals access to some more, previously unavailable, grazing land.
We are thankful to the Lord for this idea and for allowing it to work, for the land He’s granted us all out here, and for the opportunity to further separate from dependence on the world to more dependence on Him and His direct provisions.
— David
