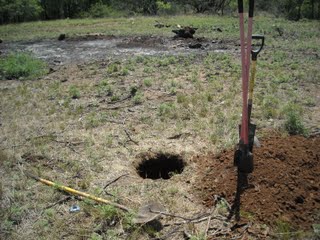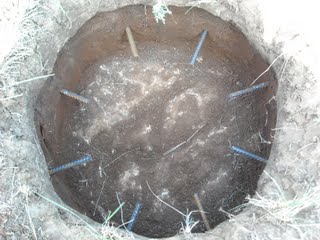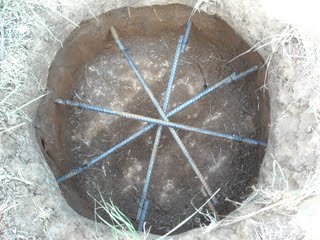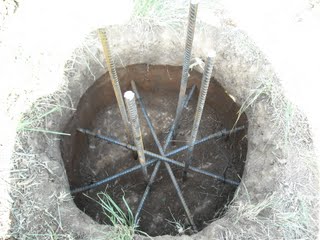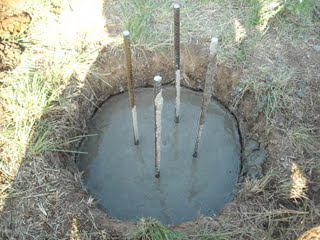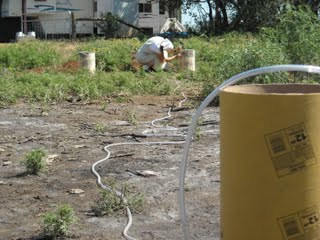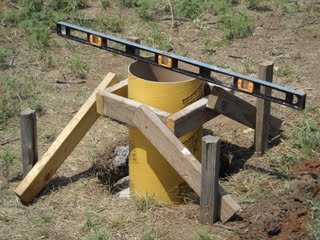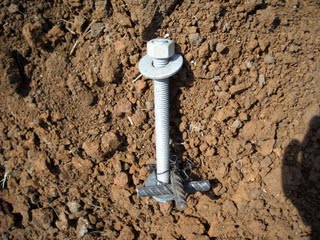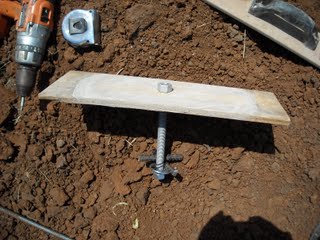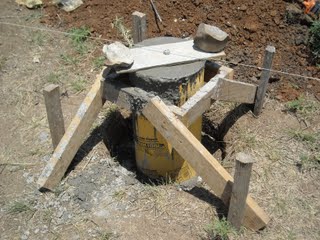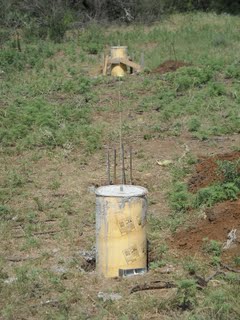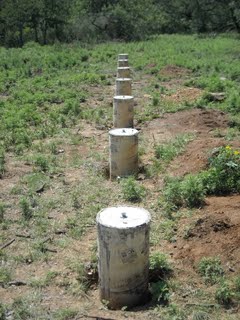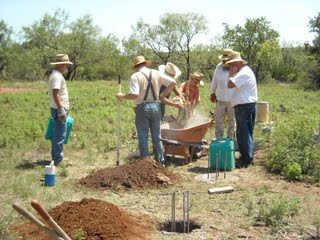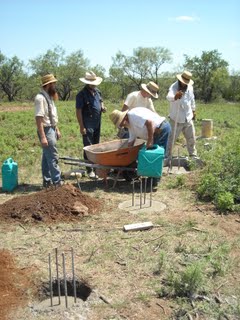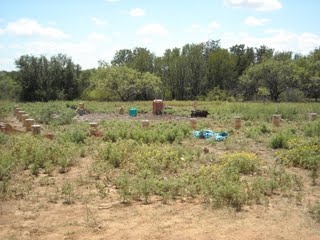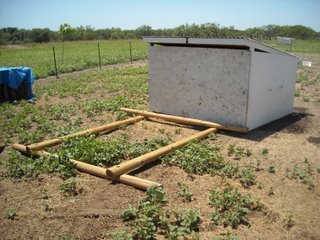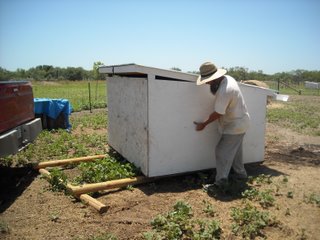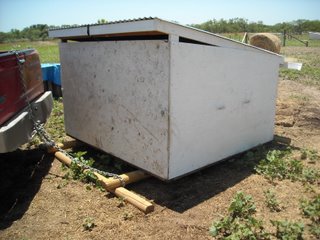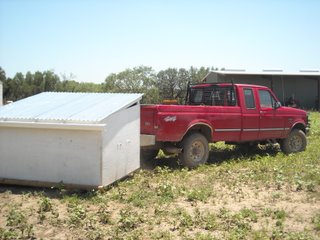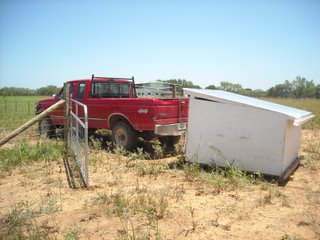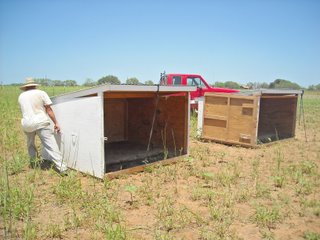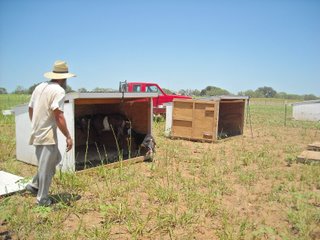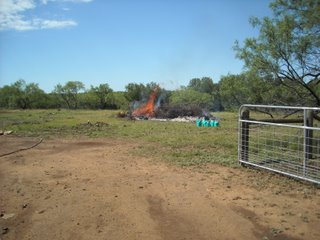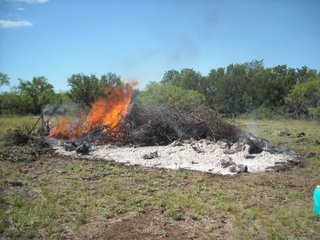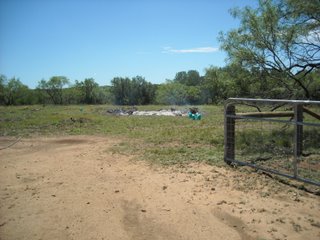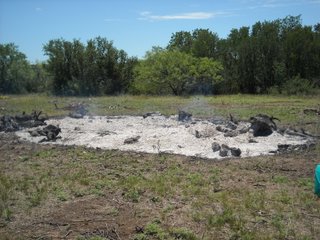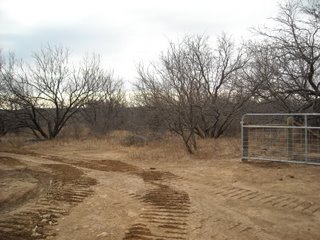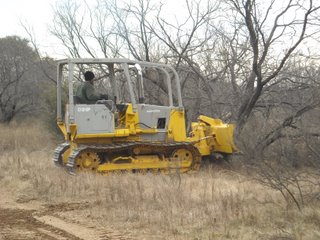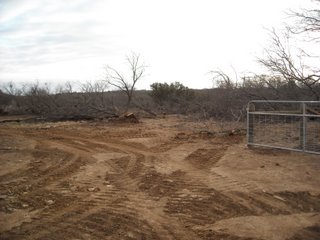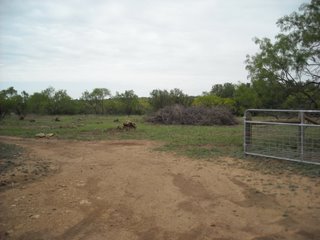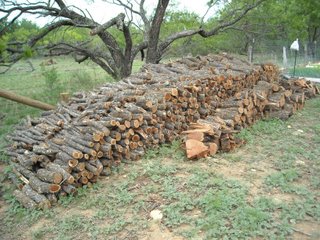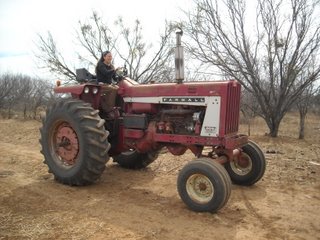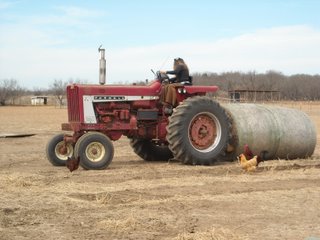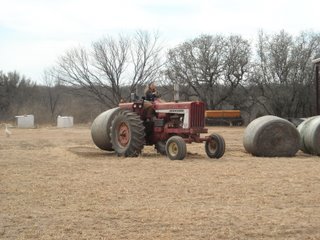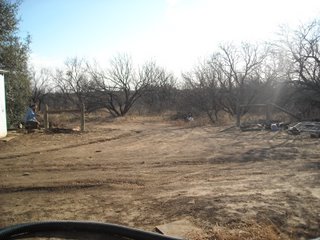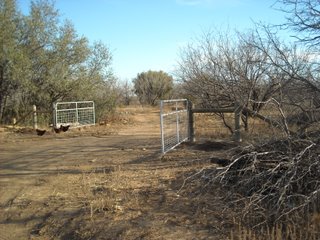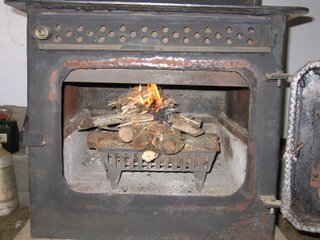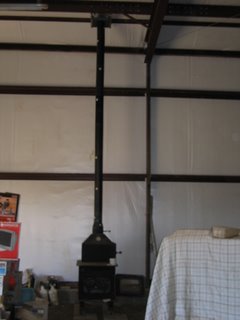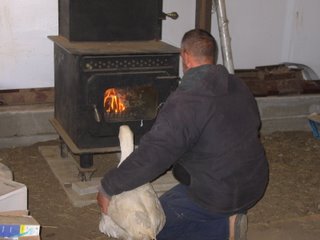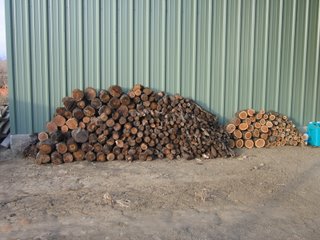We just wanted to catch you up on the progress of the house the Lord is granting that we be able to build right now.
I decided to use a pier and beam foundation, using 12 inch concrete piers.
And here is the first hole! I’ve found that below the surface is a layer of boulder rocks; and so I’ve been digging down to that point and leaving them so the piers will sit on the rock, hopefully creating a more firm foundation:
I cut rebar pieces and pounded them into the sides of the hole in eight places to help hold the pier in the ground against any lift that might occur:
And I tied them together with cross pieces so they act as a single piece in the concrete:
Here I tied in some vertical rebar pieces that would actually stick up into the pier:
And here is the base after the concrete pour:
For the pier part, I decided to use concrete tube forms. We’re finding the height of each tube by using a water level, which is just clear, plastic tubing with water in it. One person takes one end to an already established pier, the other person the other end to a leveled, empty concrete tube in place on the concrete base. The person next to the unfilled concrete tube gets in place, and the person at the established pier moves the tube up and down until their water level is level with the top of the pier. Then, the other person marks the concrete tube where their water line is showing. We’re doing this on four places on the tube, then marking a line all the way around the concrete tube and cutting it to size on that line. Also, we take each measurement from the same pier so that any error introduced only affects the new pier and doesn’t compound from pier to pier:
Once the tube is cut to the proper height, it is re-leveled on the concrete base and held in place by a wood form and stakes pounded into the ground:
This is the bolt that is set in the concrete which will hold on the brace which holds the beam. I tied in a couple of small pieces of rebar at the bottom to a washer held on by a nut to better lock it into the concrete:
And here the bolt is ready to be set into the concrete using the plywood to hold it “suspended” in the concrete:
Here is the pier after the concrete pour with the bolt set into place:
I decided to do the first two front corner piers so I could run a string between them so as to be able to line up the whole row of piers:
And here is the first row completed!
This past first Wednesday of the month was our community work day, and the men helped us with our foundation work. We poured a pier and three new bases:
I decided to complete the other two corners so I could have straight lines for all of the other outside piers, and here is where we are now:
We are again grateful to God for the provisions, ability and community to work on the house.
— David
