After the house’s porch posts, it was time to put up the exterior walls. After all of the other much slower-moving parts of the house, like the concrete piers, etc., it’s nice to be at a point where things move a little quicker.
Here is the first wall framed. The window headers, which sit on the cripple studs to which the sides of the windows are attached, we made by “sandwiching” 2 pieces of 1/2″ plywood between 3 2x6s; and the window sills sit on smaller cripples, forming the rest of the window frame. The doors, not a part of this wall, we did similarly. We will double the top plates, using the upper top plate to overlap and tie the corners together:
And here is the wall with the fire blocks in place. The distance that the OSB siding would be lowered down the wall to attach to the floor joists header determined where these went:
This is how we did the corner, to be able to attach another wall to it and to allow for internal siding to have something to which to be attached:
We set a chalk line 5 1/2″ inches back from the edge of the floor, lined up the wall frame to it, and tacked the bottom plate to the floor every 4-6 feet to keep the wall from sliding when lifted into place:
We attached the OSB siding while the frame was on the ground, because placing the 4×8 foot panels when the wall is vertical is much more difficult. I chose OSB because it was cheaper, and I figured would work just about as well, although there are discussions on the Internet that using plywood is better:
And then, we cut out the windows using a router, which made it VERY easy. In the end, even with the siding on, especially with the windows and doors cut out, it wasn’t really too heavy to lift into place:
Here’s the video of the raising of the walls. We thank the Lord for granting us the brethren to help and be a part of this as part of a community:
With the diagonal braces on the outside holding up the walls, we had to come back in later and add a few pieces of the OSB siding. Once placed, the windows had to be then cut out; and here is a video of me doing that. The router is REALLY nice for this process. Judging from the video, this is why we try to do as many of these while the wall is on the ground 🙂 :
As always, we are grateful to the Lord for granting the provisions to be building the house, the strength to do so, we pray guidance and safety in doing so, and for the brethren to help in its construction; and we pray one day the house will be used as a place of worship and fellowship of God’s people.
— David
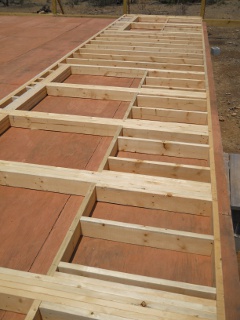
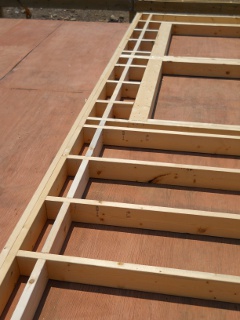
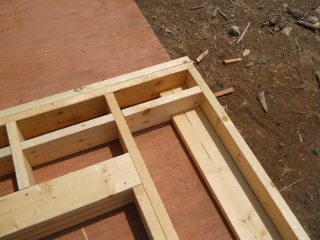
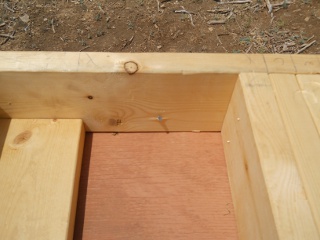
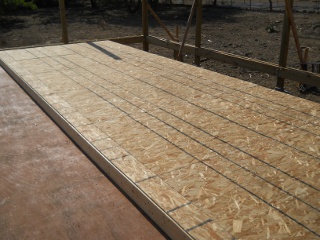
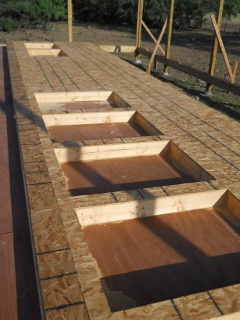
Thanks for sharing with us! Praise God indeed for His provisions of materials, strength and men to help with raising the walls. Awesome number of windows for airflow and looking out unto God's surrounding nature. What a blessing I'm sure it will be as your home, plus a place for worship and fellowship for you and your community.
Again, thanks for letting us see your progress. Praise God!
Beth
Hi Beth,
Thanks for saying hi and encouraging words. Thanks to the Lord for His graces and mercies.
— David