We just wanted to catch you up on the progress of the house the Lord is granting that we be able to build right now.
I decided to use a pier and beam foundation, using 12 inch concrete piers.
And here is the first hole! I’ve found that below the surface is a layer of boulder rocks; and so I’ve been digging down to that point and leaving them so the piers will sit on the rock, hopefully creating a more firm foundation:
I cut rebar pieces and pounded them into the sides of the hole in eight places to help hold the pier in the ground against any lift that might occur:
And I tied them together with cross pieces so they act as a single piece in the concrete:
Here I tied in some vertical rebar pieces that would actually stick up into the pier:
And here is the base after the concrete pour:
For the pier part, I decided to use concrete tube forms. We’re finding the height of each tube by using a water level, which is just clear, plastic tubing with water in it. One person takes one end to an already established pier, the other person the other end to a leveled, empty concrete tube in place on the concrete base. The person next to the unfilled concrete tube gets in place, and the person at the established pier moves the tube up and down until their water level is level with the top of the pier. Then, the other person marks the concrete tube where their water line is showing. We’re doing this on four places on the tube, then marking a line all the way around the concrete tube and cutting it to size on that line. Also, we take each measurement from the same pier so that any error introduced only affects the new pier and doesn’t compound from pier to pier:
Once the tube is cut to the proper height, it is re-leveled on the concrete base and held in place by a wood form and stakes pounded into the ground:
This is the bolt that is set in the concrete which will hold on the brace which holds the beam. I tied in a couple of small pieces of rebar at the bottom to a washer held on by a nut to better lock it into the concrete:
And here the bolt is ready to be set into the concrete using the plywood to hold it “suspended” in the concrete:
Here is the pier after the concrete pour with the bolt set into place:
I decided to do the first two front corner piers so I could run a string between them so as to be able to line up the whole row of piers:
And here is the first row completed!
This past first Wednesday of the month was our community work day, and the men helped us with our foundation work. We poured a pier and three new bases:
I decided to complete the other two corners so I could have straight lines for all of the other outside piers, and here is where we are now:
We are again grateful to God for the provisions, ability and community to work on the house.
— David
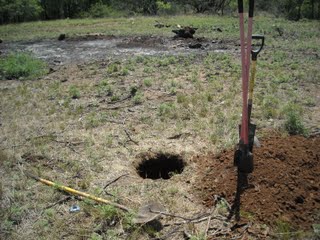
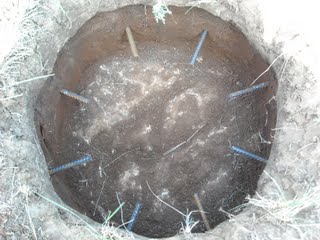
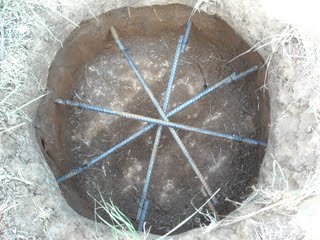
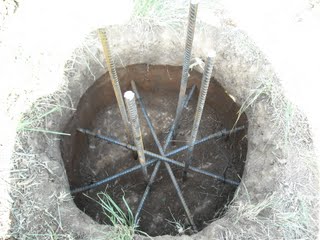
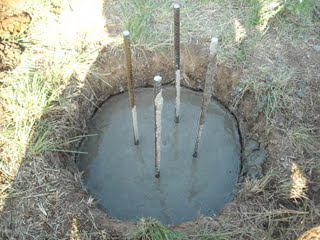
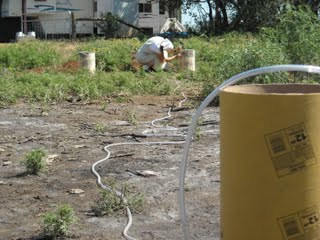
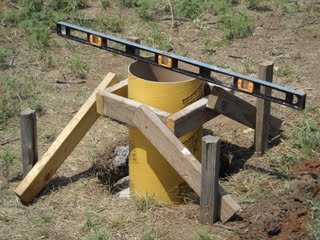
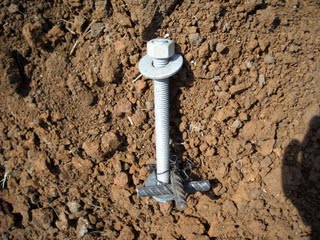
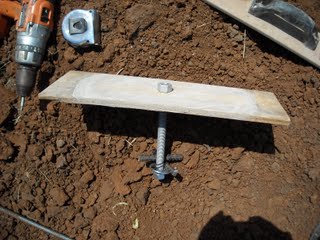
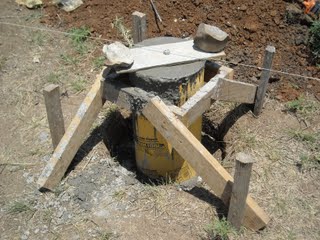
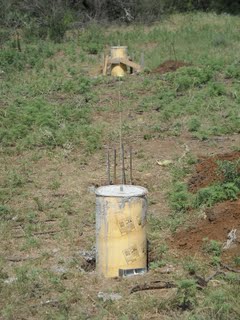
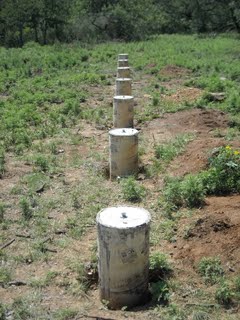
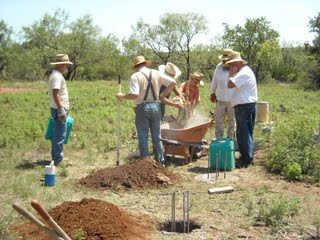
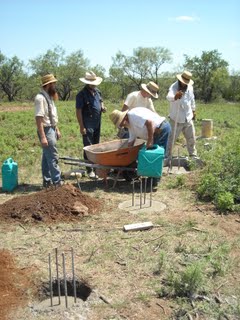
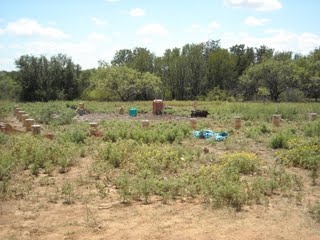
Hey! You aren't doing some digital picture chicanery to make those piers look perfectly straight are you?
Whenever I try to put things in the ground (fenceposts, etc) they always have a… poetic freedom of alignment.
Good job on the piers. How far down do you have to go before you hit the rock?
– Todd
Hi Todd,
I do spend a little extra time trying to get them as level and in line as possible. I figure it's important to do that, to keep things level so there isn't a constant torquing or sheering on the piers from the weight of the house being tilted.
Each hole is different, and it has varied from about 4-5 inches to 20 or so inches. My understanding (and I hope I'm correct 🙂 ) is that you want a base as thick as the tube's diameter and twice as wide.
Thanks,
— David
Thanks for sharing. Looks to be great progress thus far!
Was/is the layer of boulder/rocks, the primary reason also, for not building into a hillside or going the route of an earthhome or partial earthhome for keeping cooler? Will you be mounding soil against any sides of the house to help with temperature maintenance? Love the first picture, Susan! I'm sure you are gratefully excited and monitoring humbly! (Wink!) Looks to be a fairly large pillared area thus far…thus a fairly large home? Congrats on the progress, David and Susan! Thanks for the pictures; I see it is quite close to the current trailor/and the shed location. Should be very nice! May God Bless all your hard work and efforts with a wonderful structure/home!
Beth
Hi Beth,
Well, there would be no place here on the land to build into a hillside; and in my opinion, to get the real benefits of earth insulation, you have the bury the structure well into the ground, or like you mention, build up thick walls around it. I don't personally like the idea of building up the walls because of the extra pressure strains on the structure. Plus, I believe most of the heating happens from the roof (that's why one typically puts a several feet thick layer of soil or some other "thick" thing on their root cellar), and so that issue to me is more of concern than the side walls.
I'm hoping, if it's well ventilated and we have a screened in porch, those will help with most of the difficulties. We're living right now without air conditioning, although we're running a fan at night, but this camper gets no breeze and is very often 10 or more degrees hotter inside than outside. Sue pretty much exclusively uses the summer kitchen to cook and can.
For the winter, I believe wood burning stoves will work just fine, and we're planning on having a separate one in the bedroom.
The house is planned to be 40'x40' with a 12' porch around 3 sides, a smaller porch on the 4th side. The piers you see are only for the main structure.
Thanks for saying hi.
— David
Neat! Thanks for the feedback, David.
Yes, as I was reflecting on visiting there, I couldn't remember any real hills on what I saw of your property and I agree with what you're saying about mounded dirt. Though our property has hills; it also has solid bedrock (from Karens/Chucks well digging experience); so only God knows whether a hillside earthhome is possible on my acreage, so far. We'd have to dig in and find out. Sounds like a wonderful porch plan. My sisters cabin has one deep (at least 8 ft., maybe 10 ft.) porch and though on the west side, it's well shaded by birch and oak trees nearby and a west hillside that blocks direct sun 100 feet away; and is roofed itself so stays shaded and cool. Here our small Patio faces east so we get good afternoon shade from the house structure itself.
Anyway, yes, proper insulation, well ventilated roofline, screen doors/windows, strategically placed for airflow, shade trees; can all do a alot for cooling off and the woodstoves will definitely keep things cozy/warm. Will one be a cook/wood stove despite the summer kitchen nearby? Any plans to connect the two buildings with a porch/hallway? Again, may God bless you with good health, energy/strength/vitality and the continued forethought/knowledge He Wills as you proceed with your new home. Looking forward to seeing it progress!
Beth
Hi Beth,
We plan on having a wood cook stove in the kitchen area, which we'd use probably more in the winter, and for heating. The summer kitchen is way too far and across a fence line to put a hallway between the house and it.
Thank you for your prayers.
— David
Putting rebar into soil like that causes concrete cancer. Your foundation will be falling apart in 5 years or so
It depended. Weather and other situations can be differrent.
Hi Viktor,
Well, it’s been 13 years since we did the foundation, and 8 1/2 years since the person’s comment, and the foundation appears to be holding so far. So, hopefully we are one of those places (as you mention there can be different conditions) where the weather and the like don’t cause the issue.
Thanks for taking the time to provide some input!
— David
Anonymous,
Thanks for the info. The only thing I can say is the professionals who did our other concrete structures did it too, so hopefully it's not a problem here.
— David
Hi there, just wondering how far apart your piers were placed? And how deep did you place them? Or was it that each tube was x feet tall?
Hi Addie,
Well, first, this is just how I did things, without an engineer or any real professional help, so this is non-expert information, not to be used as me giving advice. 🙂
The house if 40 feet x 40 feet. I did the beams parallel with the roof apex, and so, I did 7 piers on the outer 2 beams where the walls are that hold the roof trusses, which put them around 6.5 feet apart. The inner beams I did 6 piers a little less than 8 feet apart. And I did 6 beams, a little less than 8 feet from each other.
The ground where the house is has boulder rock underneath, so how far down with the piers varied depending on when I hit rock. Some are only a few inches down, which is not great, but I didn't want to dig up the rocks either and potentially make the ground less firm. Some had no rock, and I can't exactly remember how far down I went before I did the base of the pier…maybe 3 feet down…I really don't remember.
How it's all fared so far: I have had to raise the beams in a few places and put ceder fence slat spacers in because of the piers sinking some (so far the most I've added is 2 slats…I think now a few in the middle might need at least 3, which I'm planning to attend to. And I've had to shift the beam back on the pier on a few of them to get the beam to sit more straight, or to put back pressure on the pier where 1 was starting to tilt forward a little.
The other thing I wish I had done was use 3 2x10s with 1/2 inch plywood in between each (making the strength of 5) instead of the 2 2x10s with 1 plywood in between. So far the beams themselves seem to be holding just fine…I would just have felt more secure about them if I had done the bigger ones.
Anyway, HTH 🙂
— David
Thanks so much for your reply! I think fortunately, we're going for a cottage that's 12 x 24 feet but I'm thinking piers every 6 feet, with at least 2 ft in the ground. The soil in our area's pretty clay/loamy-ish so unfortunately no bedrock until quite a ways down.
Hi Addie,
We hope it goes well for you!
— David