Part of our long term outlook is to be able to store food long term. Apparently, people did that for lots of years without freezers and refrigerators; and apparently, they did that in some way by storing food underground where the temperature, which can affect food adversely, is consistently cooler. Also, the weather here includes the possibility of tornadoes and severe thunderstorms. And so, we began to pursue building a root cellar/storm shelter.
Once again, I thought it was probably best to rent the backhoe so as to be able to remove quickly the quantity of dirt a room-size hole in the ground would contain:
Here is the dig in relation to the barn, generally. I had hoped to have the entrance to the root cellar sheltered so that if we needed to go into the root cellar during a hail storm we would be protected by the barn’s North lean-to. However, the barn ended up needing to be constructed a little more away from the root cellar hole:
There comes a time though that the backhoe cannot reach all of corners and sides, and so the rest must be done by hand:
My idea initially was to build steel reinforced (rebar), concrete, cinder block walls. I was hoping to have a very long lasting, strongly built root cellar. Here, I laid out the foundation row in order to set forms to pour a concrete footer:
It appeared though the Lord had other plans. We were greatly blessed with an above-average rainfall last Spring. While that was great for the gardens, it wasn’t so great for our root cellar project:
The walls caved in and buried just about all of what we had done thus far. It was a little difficult to watch; but we tried, with God’s help, to maintain an attitude of trust in His will. And so the digging once again began.
By the time it was ready to go amidst all of the other projects on the land, it was around 6 months later. During that time, I had thought about the direction I was heading with the design of the root cellar; and decided that I would like to have something stronger, given the example of the caved-in dirt we had just experienced. At this point, I thought a concrete design would be best, and that we would build a slab for the cellar roof to allow for the construction of a building on top as the upper insulation for the root cellar. And so with that in mind, but again due to my lack in skills, I decided I might hire someone to pour it.
And so thus began once again the root cellar project.
They used steel beams for support and tin to support the roof:
In researching venting, I decided to put 4 inch PVP pipe in each corner, two high, two low, in opposite ends, to hopefully achieve convection if it got too hot in the root cellar:
Now comes the fun! Originally, the construction crew put X-braces between the walls in the root cellar to brace for the concrete, and 2 foot studs in the wall forms. And with that, the first concrete pour didn’t go so well. In fact, they had to stop part way through because the walls were coming apart. They stopped, regrouped, and re-did all of the bracing, making a grid of braces this time, and placing the studs of the wall form at 16 inches:
And they tried again:
And by God’s graces and mercies, they were successful!
All that was left were some steps to get down:
And a door:
Although this project took some 15 months to complete, we are thankful to the Lord for bringing us through the process He did, and we are grateful for the provision of the root cellar and storm shelter. May we all seek Jesus Christ and His righteousness alone as our only shelter from the storms of the wrath of God for our sin.
(Please see a root cellar/storm shelter update that discusses some other work we have done to help with water leaks.)
— David
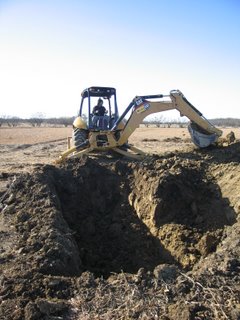
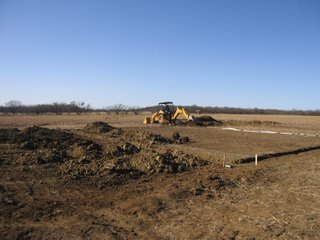
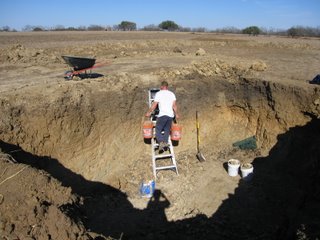
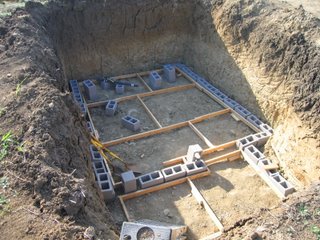
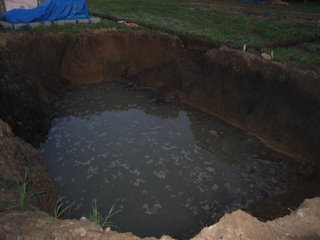
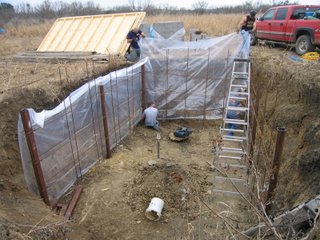
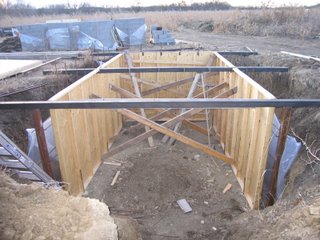
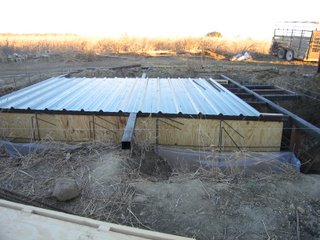
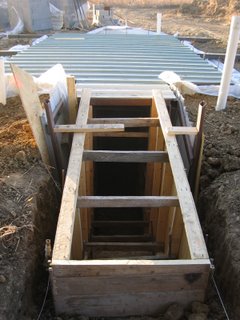
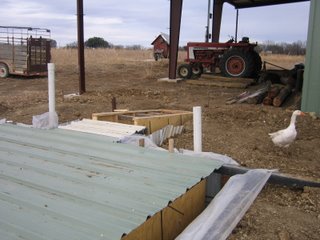
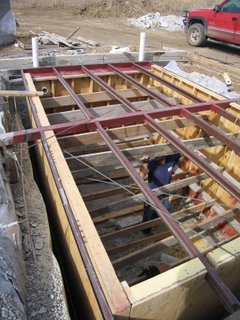
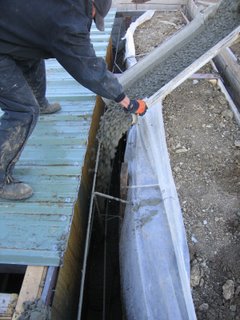
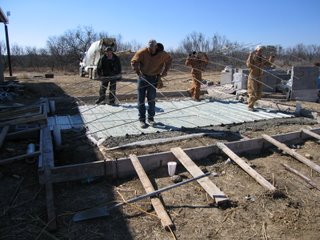
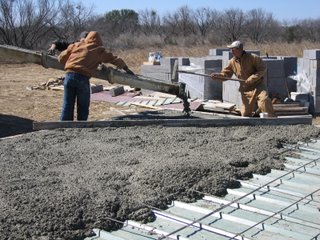
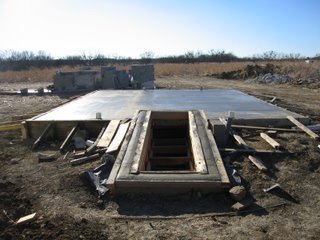
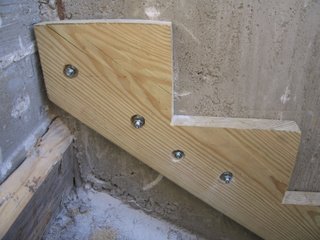
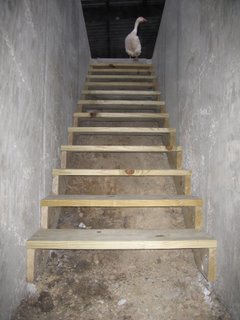
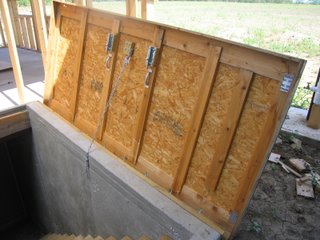
Thanks for describing and illustrating this process. May I ask how much it cost (not including the first abortive attempt)? Is there anything you would do differently, looking back?
Hello,
It cost a decent amount. 🙂 Sorry, I’m not going to say much beyond that.
As for things to do differently:
– I would have had the opening entrance built up higher because right now with the door the way it is, I had to dig dirt out from under hinged area, and that allows for puddling. I could also re-do the door structure, maybe building a frame on top, and the door above that, which could solve the problem too, I think.
– I would have had probably laid out about a 5 foot wide perimeter of plastic, extending from under where the concrete was to be poured, to create a leak barrier, esp. around the entrance as that’s been the place with the most leakage. I have buried plastic around it and around the opposite end which has helped with leaking.
– I wouldn’t have started digging the original hole a couple of months before the rainy season. 🙂
Thanks,
— David
Dave Sifford – you have amazed me! My brother found your journal while searching the web for your brother. I read every one of your postings and I am blown away by your accomplishments. I look forward to continuing to read about your life.
I have thought about you often over the years and enjoyed ‘catching up’ through your journal.
May God continue to bless you and Susan.
Hi Tom!
Thanks for stopping by and saying hello. It’s nice to hear from you.
The Lord is gracious and merciful.
Thanks again,
— David
Yes, nice root cellar and nice barn in the earlier post. Like the previous poster, I won´t ask how much it cost, but I am wondering how one affords all of this. Do you work an “outside” job as you move “off-grid”? Not trying to be nosy, just trying to figure out how I would be able to do all of this…..
Hello,
The “this” to which you refer is probably going to different for everyone based upon their situation, and not everyone is going to do things the way we have (probably to their benefit; Michael had mentioned in his blog that people with fewer resources actually do better because they are forced to learn more, quicker; and I agree.). Coming into this, I didn’t have any skills, and quite frankly haven’t seen a lot of creativity and ability to think in myself (not blaming God, but my own laziness over my life); and so the Lord has been gracious to allow us these things in the way He has.
I have hoped that with these projects that each of the families here could benefit from watching them being built so as to learn things like how to, what to and not to do, other ways to do something, etc. Also, I have hoped that people would generally benefit from these ends of these projects. These are just a couple of the things for which I have hoped, given the gravity of the responsibility I have in properly using the resources the Lord has granted us.
Ask for God’s guidance in, and then work on: figuring out your needs, learning how to build or how you might obtain them, and figuring out a plan to get there; and then with God’s help and a grateful heart proceed with the plan.
— David
I stumbled across your blog and would also like to know how much this project cost. I know, I do not like posting on the internet how much I pay for certain things – I just wish we could find a price range.
🙂
Patti,
My suggestion would be to learn about root cellars or storm shelters, and how they can be designed and built. Design one generally for your needs and even personal requirements and then discover what it would take to build it (ie. what materials you need). At this point you can pretty easily find out the costs you will have, and then you might have to change the design based on your budget.
If you end up thinking you might want a concrete one and you are unable to do it yourself, take your general design to several different concrete contractors; and if they decide they can indeed do the work, they should then be able to give you a bid on it; and then you go from there.
Thanks,
— David
Hi Siffords
I am in the process of building my root cellar, so with the construction, comes questions…I have many, so I will just ask you my most pressing question, If you can, please go into more detail with the structure behind your ceiling/cement pad.
Thanks!
Eric
Hi Eric,
Well, the pictures sort of show how they did the roof. One thing I didn't mention was that at the edges of the slab they dug down making a trench to create a thicker base for the edges (ie. the slab was a foot thick out to the edges which were probably 18 inches or so thick/deep, probably for at least 8 inches (I think) wide (maybe more). This type of increase in thickness at the edges I believe is typical for slab construction. I wanted the slab generally to be fairly thick as I was going have a building structure on top of it. I don't know if it was too thick or not; I sort of left that stuff up to the professionals. Plus, I figured a foot thick was certainly enough; and I wanted to err on the side of over-engineering vs. not engineering enough.
Also, they put plastic against the dirt sides of the root cellar to help keep moisture away from the concrete long-term.
Other than those things, perhaps you could ask some more specific questions that I could try to answer.
Thanks,
— David
Nice job David, One question – what is the size of the root cellar. I am planning on doing one myself soon and your photos and desciption are excellant. Helps me lots on figuring out how to pour my "lid" on the cellar.
Thanks for the post.
Alan
Hi Alan,
It's somewhere around 15x10x8' or so, inside dimensions.
Glad the post might help you.
Thanks,
— David
Thank you for posting your root cellar adventure. I found it in a search and was so pleased to see pictures and a real life experience with the -not so perfect- process. May the Lord continue to direct your paths, thanks again, ***Ellen
Thank you Ellen, and welcome.
— David
By my research, root cellarin keeps roots and tubers fresh over the first winter, that is the only intent. But if you have cans or holders of dried foods, then it is a longer time, wherein you can save them there.
Probably about right, depending on a person's overall climate; but of course, those foods could be preserved in other ways to extend their life. The root cellar is basically to provide a controlled environment for the aid in lengthening preservation of all sorts of foods beyond how long they would last in a less controlled environment. Foods canned/jarred are typically going to last a long time anyway, but they should last even longer in a root cellar.
— David
I love your Root Cellar, it is very nice love the wood inside. We live in NE Ok, and have a cement poured storm cellar but it leaks and gets 4 inches of water when it rains which hasn't been in 3 years. But would love to build one like yours just for food storage, maybe you mentioned it but do you know what your temps are in it? Hate the black rat snakes hate them one day they will give me a heart attack. Deb, Lake Keystone, Ok http://www.cimarronvalleyranc.com
Hi Deb,
I checked it this morning with it in the 30s, and it was 51 degrees; and I believe at our peak summer times, with it over 100 outside, it ends up in the high 70s (if we remember correctly).
We have some leak issues, mostly around the entry way walls and that root cellar side (I added flashing to the other side that was giving us trouble as a stop gap), and I figure I'll need to do some concrete work around those sides to try to get the water to move away more.
Anyway, thanks for saying hello!
— David
To help stop leakage, put in a French drain. It is not hard to put in.
Hi Elwyn,
Thanks for the suggestion. I'm not sure how that might be done in our instance, if I understand the French drain concept correctly.
We actually did do some concrete work around the entrance, which was the worst part, and has helped a lot: http://blog.siffordsojournal.com/2013/09/root-cellar-storm-shelter-update-ii.html.
I'll plan to keep your suggestion in mind though.
Thanks much!
— David